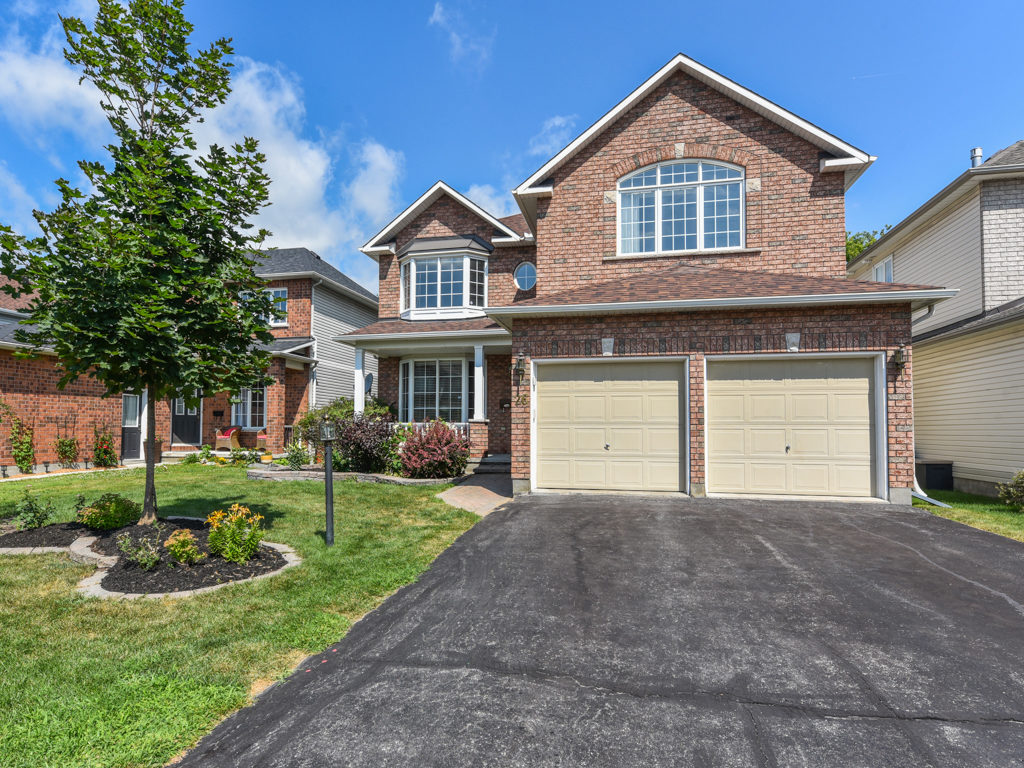Fabulous layout on a quiet street, with no rear neighbours. A wonderful home for you and your family! Why settle for one, when you can have TWO master retreats – both with full ensuites and walk-in closets! Conveniently located in the rapidly expanding community of Barrhaven East, this incredible single-detached family home provides the perfect layout for modern living. Bright living room with warm hardwood flooring. Main floor laundry and powder room keep everything you need close by. The formal dining room, accessed through a pair of beautiful French doors, is accented by an attractive chandelier. While the large eat-in kitchen offers all appliances, functional island for easy meal prep, and ample pantry storage. Sliding patio doors provide access to the private raised deck with built-in seating. Enjoy the sweet summer breeze and still waters of the nearby Barrhaven Creek. Sunken family room with inviting gas fireplace offers the best seat in the house to unwind after a busy day. Upstairs, the oversized bedroom with walk-in closet and 4pc ensuite is rivaled only by the Master Bedroom. This space features large bay windows, generous walk-in closet, and 5pc ensuite with deep, jetted tub, shower, and his & her sinks. Two additional bedrooms and 4pc family bathroom complete this spacious level. Surrounded by excellent schools, local parks, and nearby shopping amenities; you’re never far from the best Barrhaven has to offer. Nearby Rideau River and Chapman Mills Conservation Area allows you to be close to nature without sacrificing modern convenience. Life the life you deserve in Barrhaven East!

