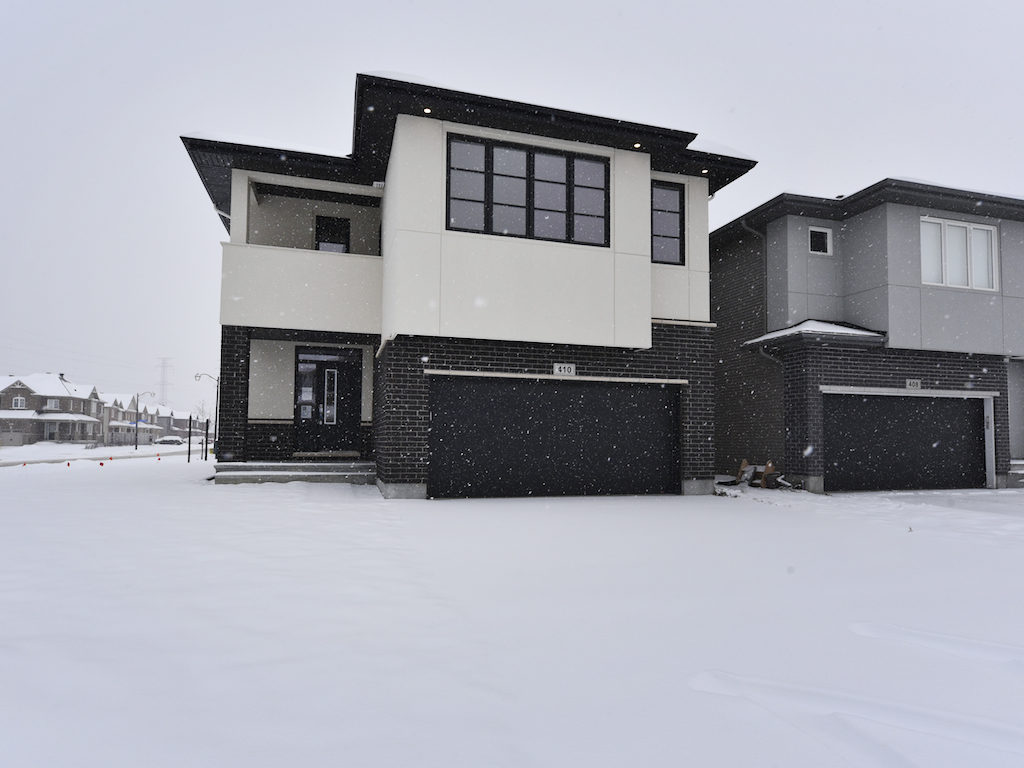This beautiful 3 bedroom, 3 bathroom home in the prestigious Blackstone community offers urban-modern living in the heart of Kanata South. Cardel’s North Hampton design is truly the envy of all. Its designer kitchen features stunning Brazilian granite backsplash and counter tops, double sink, stainless steel kitchen island, white lacquered cabinetry, and convenient walk-in pantry. A functional overhang provides the perfect space for a morning breakfast. Attractive pot lighting and built-in sound system creates an inviting space to be the hub of family activity or entertaining. The attached open-concept eating area is accented by a striking coffered ceiling and sliding patio doors provide access to the open backyard.
The two-storey great room is flooded by natural light from the impressive 9’ wall of windows. A stately gas fireplace creates a warm and welcoming ambiance for a cold winter’s morning. Rich hardwood flooring throughout is accented by neutral designer tones.
The main-floor den is accessed by a pair of beveled glass French doors, the perfect space for a private home office. The attached two car garage enters into a large mud room and an adjacent 2-piece powder room.
Upstairs the master bedroom with double doors includes a large walk-in-closet and 5-piece ensuite highlighted by his & her sinks, deep jetted tub, separate glass shower, and beautiful vanity. The two additional bedrooms offer plush wall-to-wall carpeting and double-high closet space. The 4-piece family bathroom showcases a modern Monet faucet, combination shower/bath tub, and beautiful white tiling. Convenient second floor laundry keeps day-to-day household life out of sight from guests.
The spacious upstairs family room features large picture windows and built-in speakers, the ideal space for a child’s playroom or home theatre.
The lower level of the home provides a blank canvas of opportunity. With large windows and open space, this area is only limited by the means of your imagination.
Located only minutes away from NCC greenbelt, great schools, major shopping outlets, and entertainment venues, this home truly offers something for everyone.
Don’t miss your chance to be a part of this up and coming community!
410 Andalusian Crescent
Blackstone | $585,000
- MLS #:1133036
- Year Built:2017
- Builder:Cardel Homes
- Model:North Hampton
- Taxes:$6,522 / 2018 * Estimated*
- Style:Detached / 2 Storey
- Bedrooms:3
- Bathrooms:3
- Garage:2
- Basement:Full / Unfinished
- Lot Shape:Irregular
- Lot Size:45.16' x 104.88'

