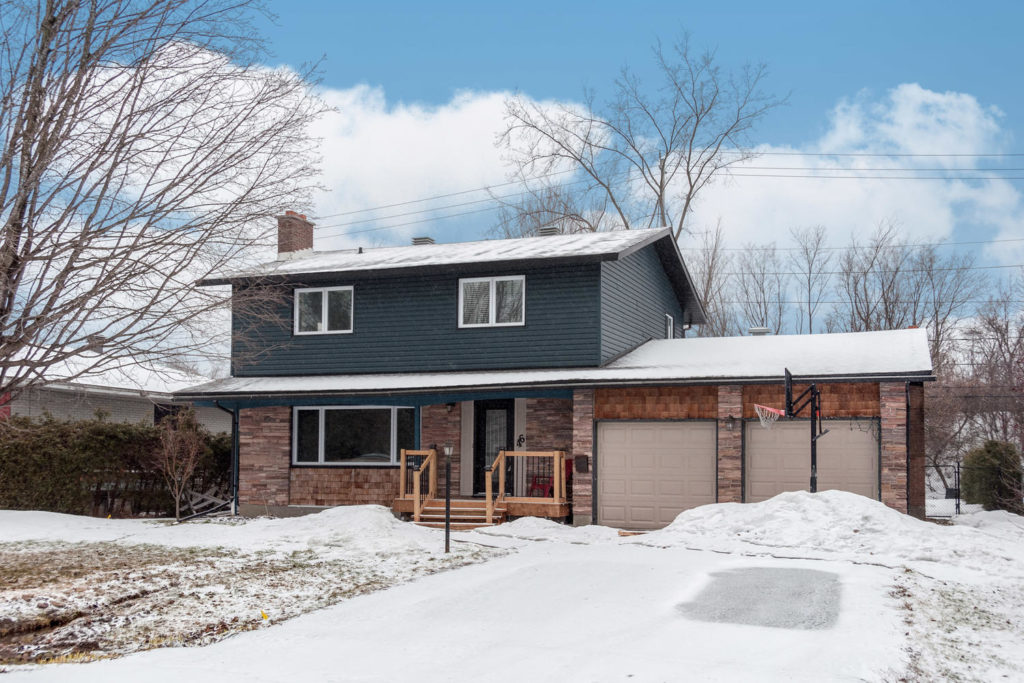Move right in to this sunny 4 bedroom, 4 bathroom home with private backyard and no rear neighbours. Located in desirable Lakeview Park. Beautifully updated with hardwood floors (2016), renovated bright white kitchen with stainless steel appliances (2016), main and ensuite baths (renovated 2017). The lower level of the home is tastefully finished with new low-maintenance laminate flooring and combination bathroom/laundry (2018). Very large backyard with gazebo (included), two decks, and inviting fire pit for a blissful evening under the stars. Only minutes from the Ottawa River, Trans-Canada cycling/walking trail, Nepean Sailing Club, NCC green space, Britannia Beach, and DND Carling Campus. This incredible space is waiting for you and your family.
46 Aero Drive
Lakeview Park | $599,900
Open House!
Sunday April 14, 2019, 2:00PM - 4:00PM
- MLS #:1145751
- Year Built:1967 / Approx.
- Taxes:$4,973.00 / 2018
- Style:Detached / 2 Storey
- Bedrooms:4
- Bathrooms:3
- Garage:2
- Basement:Full / Finished
- Lot Shape:Rectangular
- Lot Size:68.01' x 114.84'
- Avg. Monthly Utilities:Water: $60; Hydro: $100; Gas: $208

