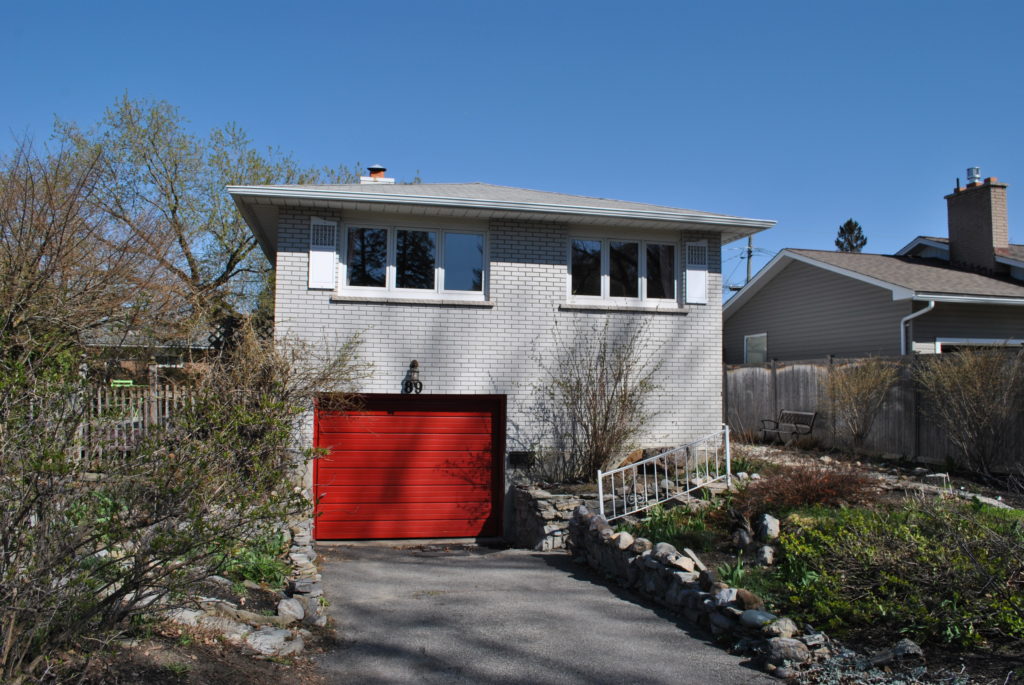Located in the quiet neighbourhood of St. Claire Gardens, this 4 bedroom, 1.5 bathroom home is the perfect opportunity to own an affordable, single-family home. The home is close to both Algonquin College and Carleton University.
The home features a bright and comfortable kitchen which leads into an attached dining room with chandelier lighting. An open and spacious living room features hardwood floors, a wood-burning fireplace, and sliding patio doors accessing the back yard for entertaining family and friends. Spacious, fenced backyard provides privacy and is a gardener’s paradise. An attached single-car garage includes inside access to the lower level of the home. The main level includes the master bedroom with ample closet space, one additional bedroom, and a 4-piece bathroom.
The lower level of the home includes two bedrooms (one of which is currently used as a family room), partial bathroom, and a large storage/laundry area.
Heated by natural gas, the home’s furnace is recently updated (installed September 2015).
89 Lotta Avenue
St. Claire Gardens | $374,900
- MLS #:1105928
- Year Built:1965 / approx
- Taxes:$3717.36 (2017)
- Style:Detached High Ranch Bungalow
- Bedrooms:4
- Bathrooms:1.5
- Garage:1
- Basement:Full
- Lot Shape:Rectangular
- Lot Size:64.99' x 90'

