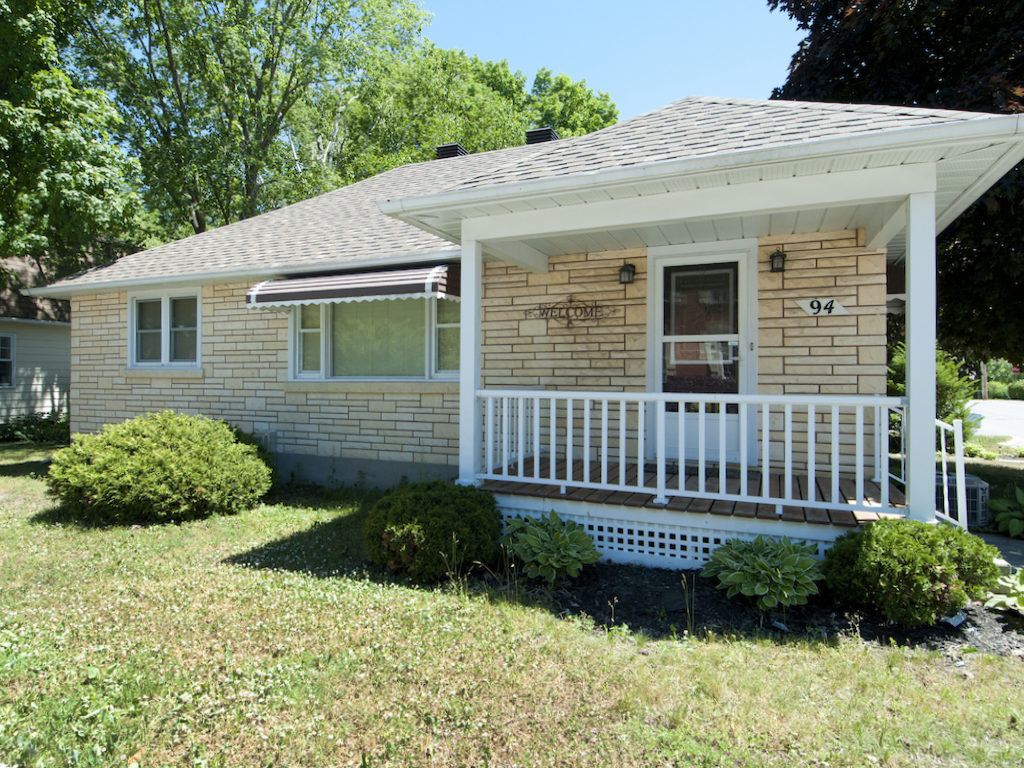This charming, three-bedroom bungalow is well located in the heart of Carleton Place; a perfect home with a short commute to Ottawa.
The home features a welcoming porch and a large, open-concept living room/dining room, freshly painted in designer tones (June 2018). An elegant hanging chandelier provides the perfect ambiance for family dinners. A large picture window floods the room with natural light, and convenient front closet provides ample space for storage. The main level of the home showcases attractive wood laminate flooring throughout, which offers great durability and easy maintenance.
The bright and comfortable kitchen is highlighted by a beautiful French door, matching all-white appliances, and a large pantry for storage. Convenient under-cabinet lighting illuminates the modern tiled backsplash. Two windows provide warm lighting and a view of the surrounding neighbourhood. Convenient door to deck for summer al fresco dining.
The cozy master bedroom showcases a larger window which overlooks the quiet residential street; closet for storage. The additional two bedrooms overlook the home’s backyard and have the potential to be used as a home office/den.
The main level of the home also offers a 4-piece family bathroom with upgraded ceramic tile, granite vanity top, and flooring.
The lower level of the home features a large family room with built-in shelving/display ledge. The room provides easy access to a huge storage crawl space, perfect for seasonal belongings. The laundry room provides ample room and closet space for additional storage, and a large wash basin, in addition to newer washer and dryer, for all your cleaning needs.
The home also includes an oversized detached, single-car garage with separate workshop area. The automatic garage door opener with remote can be a life saver on a cold December morning. You’ll never scrape ice again!
The back yard is perfect for summer entertaining with large patio deck and ample room to create a gardener’s paradise.
Many nearby schools and parks to be enjoyed. With a short five-minute walk to the downtown core, beautiful waterfront along the Mississippi River, and local shops, restaurants and microbrewery, it truly must be seen to understand the great sense of community it exudes. A beautiful home to set down roots for you and your family.
94 Morphy Street
Carleton Place | $254,900
- MLS #:1115314
- Year Built:1950 / Approx.
- Taxes:$2500 / 2018
- Style:Detached - Bungalow
- Bedrooms:3
- Bathrooms:1
- Garage:1
- Basement:Full / Partially Furnished
- Lot Shape:Rectangular
- Lot Size:54' x 96'
- Avg. Monthly Utilities:Water - $73/month; Hydro - $70/month; Gas - $74/month (equal billing)

