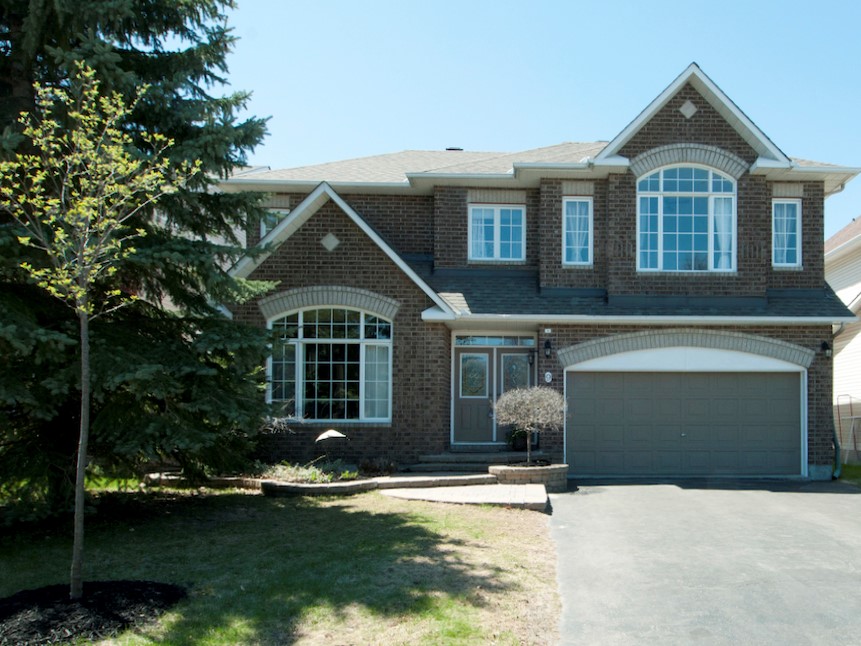Well located on one of the best streets in the family-friendly community of Emerald Meadows, this stunning 5 bedroom, 4 bathroom detached home is move-in ready and must be seen! The home’s inviting exterior comes to life through a multitude of windows, and the deep multi-coloured brick face.
The home features a bright and spacious kitchen with impressive granite-topped island and raised breakfast bar (bar stools included in the sale of the home). Stainless steel appliances and two pantries provide ample storage space. Kitchen light fixtures updated in 2018. Sliding patio doors and large windows overlook the attached eating area.
The attached family room features vaulted ceilings, beautiful hardwood floors, and bright double windows. You can keep warm by the included gas fireplace with attractive wood mantle.
Main level of the home opens into a large foyer with a spacious closet and ceramic slate flooring. The open-concept living room is large enough to house a grand piano and showcases an elegant picture window and grand staircase which leads to the upper level of the home. The dining room is accented by rich hardwood flooring and a classic chandelier. A main-floor laundry/mud room provides access to the attached 2-car garage and boasts a double closet.
In the upper level of the home you will find the Master Bedroom with large picture window, spacious walk-in closet, and 5-piece ensuite. The ensuite features a shower, large soaker tub, and his & hers sinks. 3 additional bedrooms with wall-to-wall carpeting, large bright windows, and generous closet space share a 4-piece family bathroom with ceramic flooring.
The lower level of the home features a large home theatre/family room with custom built-in shelving and pot lighting, an 3-piece bathroom and guest bedroom, and a large home office with additional built in shelving, pot lighting and a French door. A generous seasonal storage closet is also housed in the lower level of the home.
A private, fenced backyard at the rear of the home features a beautiful stone patio and included sun sail, perfect for summer entertaining; a natural gas outlet for BBQ is also installed.
Updated features on the property include: shingles (2015), fresh paint on the main level and throughout the home (April 2018), and updated central air-conditioning (2011/2012).
Easy access to both highway 417 & 416. Nearby access to many amenities and retail locations. Quite community with great schools for growing families. Well maintained and cared for home, great pride of ownership.
9 Farmfield Crescent
Emerald Meadows | $599,900
- MLS #:1106970
- Year Built:1999 / Approx.
- Builder:Minto
- Taxes:$5044.17 (2017 Tax Year)
- Style:Detached
- Bedrooms:5
- Bathrooms:4
- Garage:2
- Basement:Full
- Lot Shape:Rectangular
- Lot Size:47.57' x 111.54'
- Avg. Monthly Utilities:Water ($85.67); Hydro ($148.40); Gas ($159.20) - 2017 Monthly Averages

