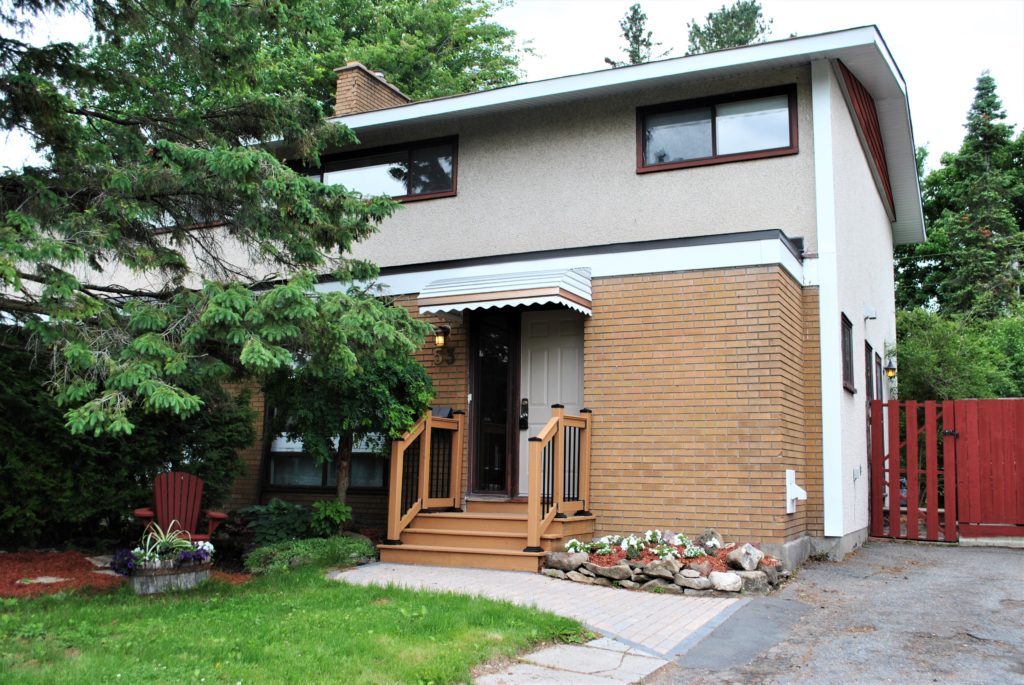Well located in the family-friend community of Parkwood Hills, this 4 bedroom, 2 bathroom home is move-in ready for a loving family looking for a space to call their own.
The cozy and bright kitchen features all white matching appliances, and ample pantry space for dry storage. With window overlooking the home’s backyard, it is a place where mom or dad can watch their children play in the spacious backyard while making a family meal.
The separate formal dining room features hardwood flooring and a large window; it provides open access to the large living room at the front of the home.
The spacious living room also showcases hardwood floors and a large multi-paned picture window oversees the front of the property. A brick accent wall surrounds the room’s wood-burning fireplace and provides an ambiance of warmth and comfort. The small ledge overhead is a great display space for family heirlooms.
The family room showcases a sliding patio door which provides access to the private fenced backyard, perfect for family BBQs and relaxing on the patio. There is a small service window that provides quick access to the kitchen and makes entertaining a breeze.
The main floor of the home features an updated combination laundry room and 3-piece bathroom with modern fixtures and ample room to move around.
On the upper level of the home, the bright and comfortable master bedroom features hardwood flooring, and a decorative ceiling fan overhead. The additional 3 bedrooms also feature hardwood flooring throughout and provide ample storage space. These rooms share an updated 5-piece family bathroom, with chic contrasting black cabinetry, his and hers sinks, and a combination shower & bathtub.
Upgrades to the home include: Shingles (2013); Furnace (2016); Fresh interior paint (2018); Flooring updates (2018); 2nd floor Bath (2013); Main floor bath/laundry (2013); Updated lighting; East-side fencing (2010); High-Efficiency A/C & Furnace (2016); Fridge (2018); Soffits (2013); Updated front steps/walkway (2017)
This well-loved home is walking distance to several playgrounds, a city outdoor pool, public library, and countless shopping retailers and service provides. It is conveniently located near major bus routes servicing Algonquin College, Carleton University, and the University of Ottawa. It truly must be seen to be fully appreciated!
53 Newbury Avenue
Parkwood Hills | $319,900
- MLS #:1111047
- Year Built:1967 / Approx.
- Taxes:$3,478.21 / 2018
- Style:2 Storey / Semi Detached
- Bedrooms:4
- Bathrooms:2
- Basement:Full / Unfinished
- Lot Shape:Rectangular
- Lot Size:35.01' x 100'
- Avg. Monthly Utilities:Water ($550/year); Hydro ($810/2017); Gas ($85/month)

