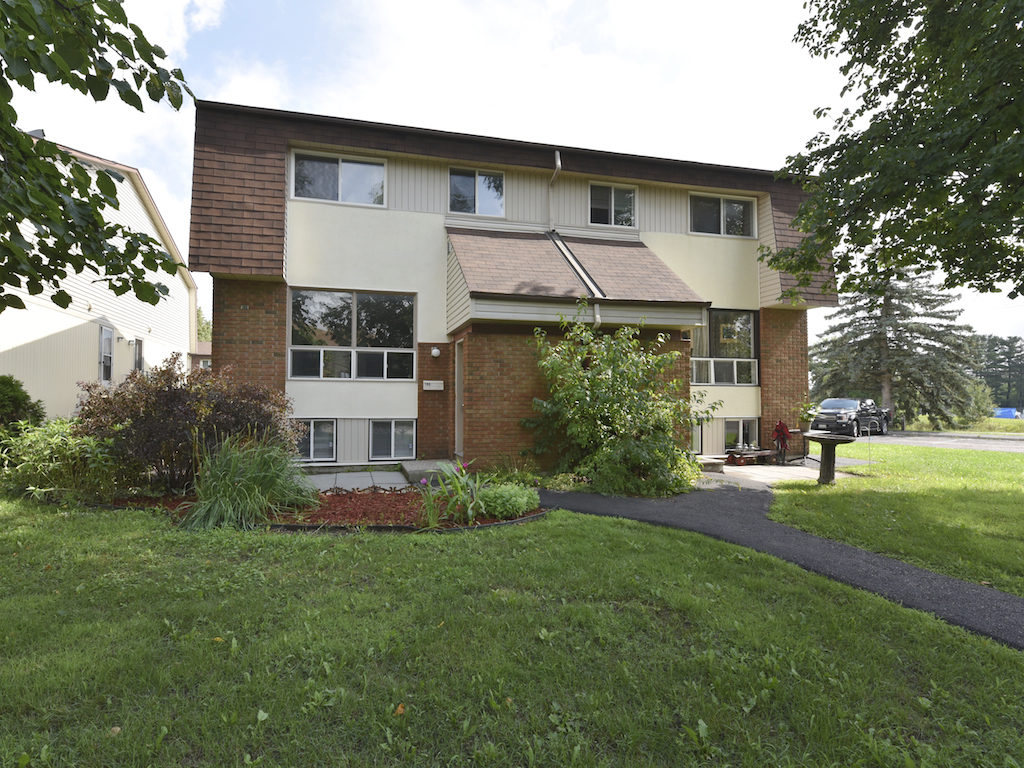Nestled in the family-friendly community of Westcliffe Estates, this well-located 3 bedroom, 2 bathroom home is the perfect opportunity to own your own home for less than the cost of rent. Enabling you to build equity in your future and capitalize on your real estate dreams.
The large open concept living/dining room is flooded by natural light from a large picture window that overlooks the quiet residential street. Beautiful laminate flooring and freshly painted designer tones create the perfect ambiance for family gatherings.
The efficient galley kitchen features all-white cabinetry with ample storage space and all appliances included. Convenient tiled backsplash and ample counter top creates a functional cooking environment for everyday living. Outside access to the home is provided by a secondary entrance – making it easy to carry groceries straight into the kitchen.
On the upper level of the home, the master bedroom is highlighted by comfortable wall-to-wall carpeting and large closet area. A large window provides warm natural lighting throughout the room. The additional upstairs bedroom also features wall-to-wall carpeting and closet for storage. The 4-piece family bathroom features a combination tub/shower and large vanity.
The lower level of the home features a third bedroom (which is currently used as a recreational room). This room is brightened by two generous windows and features functional built-in display shelving. The 2-piece powder room offers convenient downstairs facilities.
The oversized laundry/utility room provides ample storage and hosts a large wash basin for all your family’s cleaning needs. You will find an additional storage room under the staircase, maximizing the home’s functionality.
Affordable condominium fees include building insurance, parking, water/sewer, management fees, grounds keeping, snow removal and garbage removal.
Recent updates include furnace (2014), fresh interior paint (July 2018), and new kitchen appliances (2014)
Only minutes away from shopping and amenities in the heart of Bell’s Corners, this home truly offers something for everyone.
10B Forester Crescent
Westcliffe Estates | $189,900
- MLS #:1118575
- Year Built:1978 / Approx.
- Taxes:$1,837 / 2018
- Style:Row Unit / 2 Storey
- Bedrooms:3
- Bathrooms:2
- Basement:Full / Partially Furnished
- Avg. Monthly Utilities: Hydro ~$50/month; Gas ~$50/month

