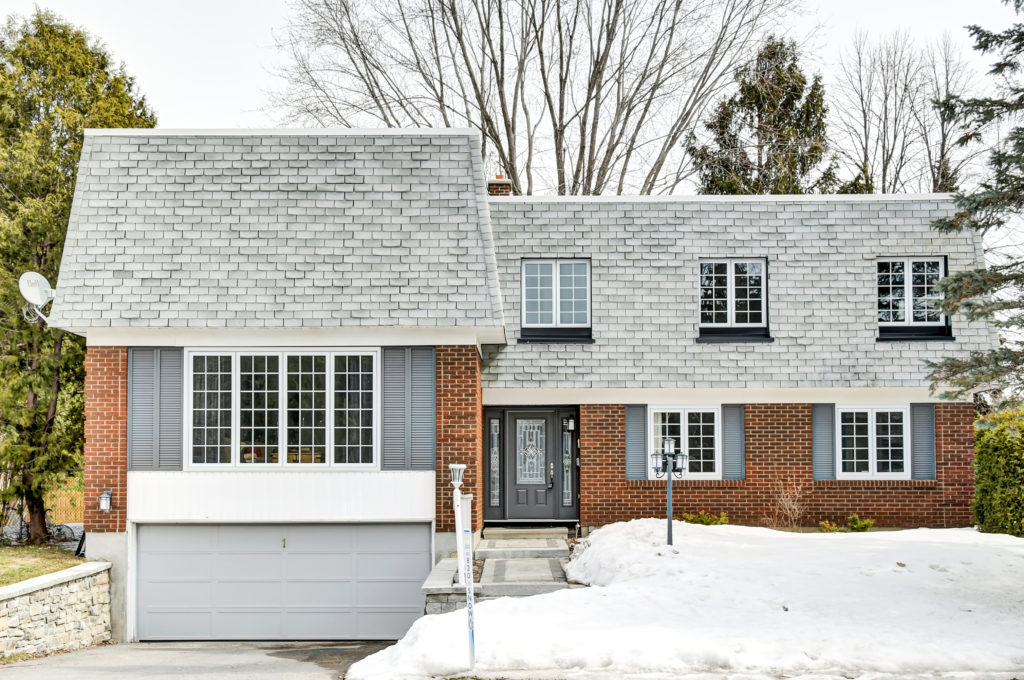Living is easy in this impressive, spacious, bright, beautiful 3000 square foot remodeled home. It’s gracious living room is the perfect setting for relaxing and entertaining with inviting wood-burning fireplace. Mid-century modern wet bar and glass doors overlooking the 34 X 20 foot deck with gazebo, hot tub and mature trees. Kitchen with Stainless Steel appliances (2018), storage & counter-space will inspire your inner chef; kitchen is open and flows into the dining room. Family room, office, laundry complete main level with beautiful flooring throughout. Upstairs stylish main bath (2018) Master with ensuite (2010) and walk in closet. Third level loft provides flexible space for your family’s dreams: playroom, pool room, home theater? The lower levels offers mudroom and so much storage! Well located in Arlington Woods, a short stroll to coffee at Tim’s, local restaurants and groceries. Easy access to Bruce Pit, NCC green space & great schools . Get ready to fall in love today!
1 Moss Court
Arlington Woods | $699,896
- MLS #:1143089
- Year Built:1975 / Approx.
- Builder:Campeau
- Taxes:$6,822 / 2018
- Style:Detached / 2 Storey
- Bedrooms:4
- Bathrooms:3
- Garage:2
- Basement:Full / Partially Finished
- Lot Shape:Irregular
- Lot Size:70.83' x 107.93'
- Avg. Monthly Utilities:Water ~60/month; Hydro ~194/month; Gas ~122/month

