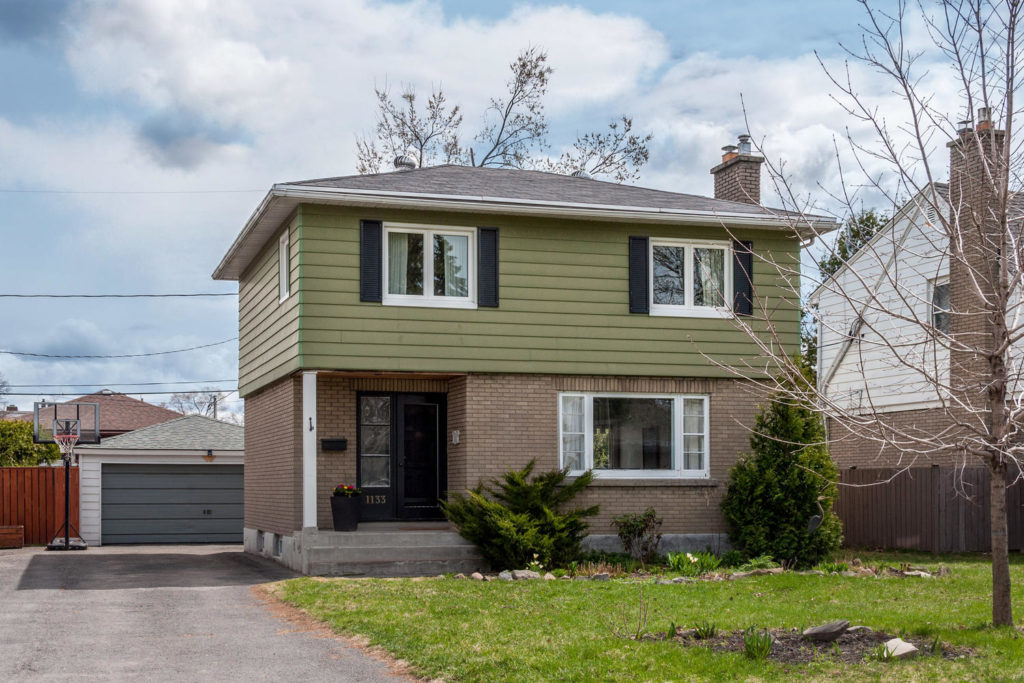Beautifully updated and flooded with natural light, this 3-bedroom, 2-bathroom family home in desirable Bel Air Park is ready for you to unpack and enjoy. Open concept living/dining room with inviting wood-burning fireplace overlooks the quiet residential street known for its tight-knit community and active lifestyle. Enjoy evenings on the patio in your oversized, fenced backyard. Raised vegetable gardens and beautiful landscaping create you own private oasis. Bright and spacious kitchen with solid block counter tops, stainless-steel appliances, and double sink make cooking a breeze! Upstairs showcases hardwood flooring throughout and a crisp bright aesthetic that brightens any day. The basement offers a newly renovated family room with low-maintenance vinyl flooring (2019) and separate 3pc washroom with updated vanity and tile (2019). Only steps from amazing schools, NCC trails, shopping at College Square, easy access to Highway 417, public transit, and the future site of the LRT expansion at Baseline Station. 1133 Bedbrooke is a hub for trendy active living in Ottawa West – it won’t last long!

6-2148 Carling Avenue
Ottawa, Ontario.
K2A 1H1
- Direct: 613-295-1802
- Office: 613.829.1818
- Email: info@ottawa4you.com
