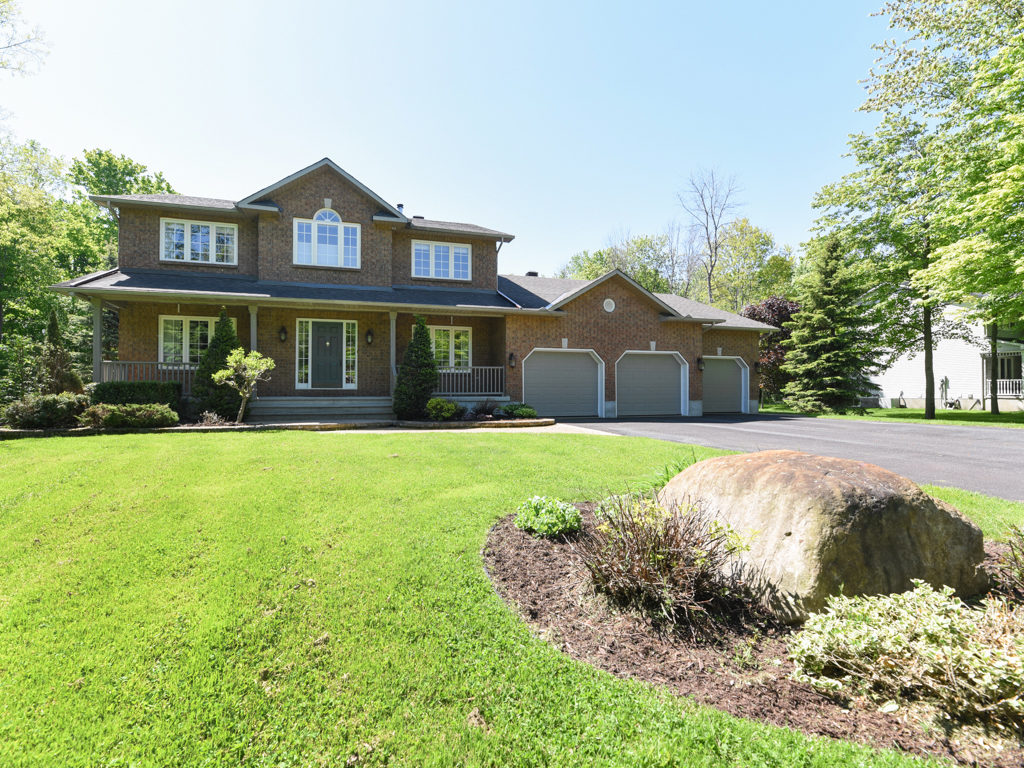Surround yourself with nature and upgrade your lifestyle in the highly-desirable neighbourhood of Greely West. This impressive custom-built John Gerard home is situated on .842 acres of lush green space and boasts over 2700 sq. ft., offering privacy and pure perfection. Oversized 3-car garage with dual access points, in-ground swimming pool with pool house facilities and beautiful resort-style lounge area, plus newly renovated spa-like master ensuite and family bathrooms are just a few of the countless upgrades you will fall in love with. Spacious kitchen showcases stainless-steel appliances, granite island and countertops, and endless pantry space for storage. Well-appointed family room with gas fireplace and built-in shelving are perfect for family celebrations. Upstairs master and 3 additional bedrooms all flooded with natural light and offer large closets to keep you organized. The lower level of the home offers home gym and open-concept recreational room for all of life’s pursuits. Cross over the charming nearby bridge to Greely West Park; family fun abounds with hockey/ice skating rink, baseball diamond, playground and tobogganing hill. Surrounded by popular bike paths and Trans-Canada Trail, there are endless ways to explore at 6468 Waddion Drive.
6468 Waddion Drive
Greely | $699,900
- MLS #:1149016
- Year Built:1997 / Approx.
- Builder:John Gerard Homes
- Taxes:$5,039.00/2019
- Style:Detached / 2 Storey
- Bedrooms:4
- Bathrooms:3
- Garage:3
- Basement:Full / Finished
- Total Sq. Feet:+2700
- Lot Shape:Rectangular
- Lot Size:144.78' x 260.22'
- Avg. Monthly Utilities:Hydro $212; Gas $115

