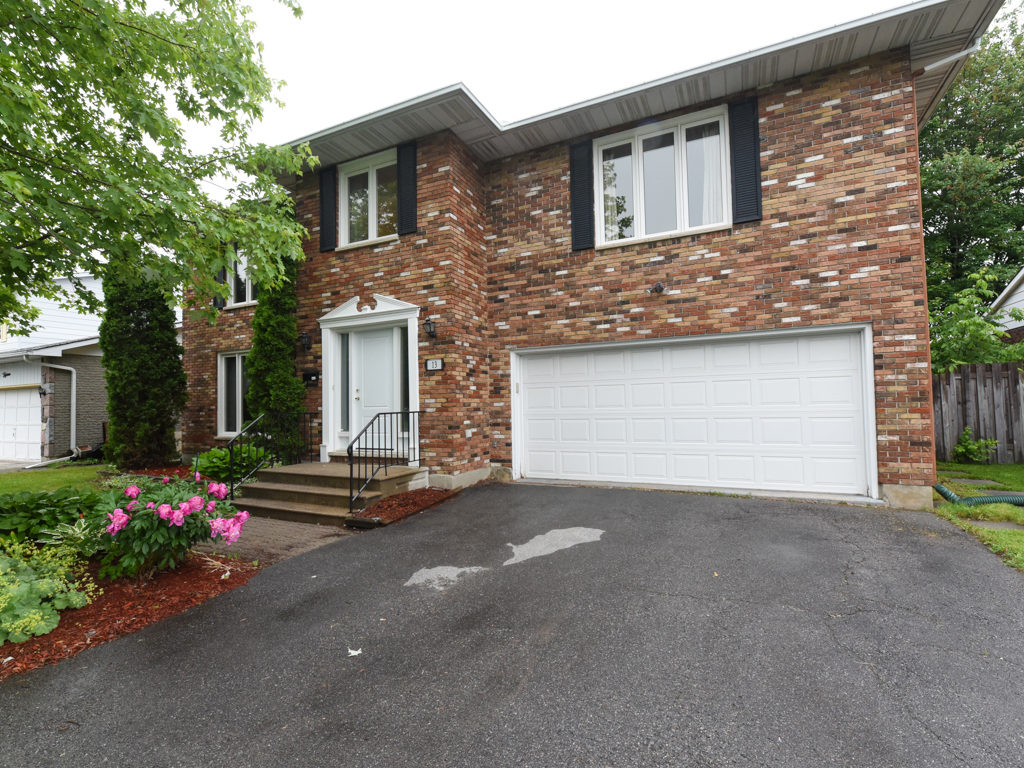Well-located in desirable Sheahan Estates and situated on a large, private lot backing onto idyllic Banner Park, this beautifully updated 5 bedroom, 3 bathroom home has been lovingly maintained and updated by its original owner. The spacious sunken living room with charming wood-burning fireplace opens to an elegant formal dining room with chandelier, perfect for entertaining. Convenient pocket door leads to the thoughtfully designed island kitchen with eating area. Appliance garage, ample pantry and dual sink complete this functional space. The main floor family room showcases a comfortable gas fireplace and patio doors to the private, fenced backyard. Mature trees and perennial gardens scattered throughout make this the perfect spot for summer reading! Natural Gas BBQ hook up (BBQ included!) ensures you’re ready with all the summer essentials. Upstairs boasts an oversized master with walk-in closet and 5pc ensuite. The additional 4 bedrooms feature hardwood flooring and offer abundant organized closet storage. Downstairs, the large recreational room is perfect for family activities and play (pool table included!) With easy access to highway 417 your daily commute is a breeze. Excellent schools, NCC green space and walking/cycling trails nearby for your family’s active lifestyle. Showing great pride of ownership, you won’t want to miss out!
13 Nancy Avenue
Sheahan Estates | $659,900
Open House!
Thursday June 27th, 2019, 5:00PM - 7:00PM
- MLS #:1153633
- Year Built:1976 / Approx
- Taxes:$6,550 / 2018
- Style:Detached / 2 Storey
- Bedrooms:5
- Bathrooms:3
- Garage:2
- Basement:Full / Finished
- Lot Shape:Rectangular
- Lot Size:64.99' x 119'
- Avg. Monthly Utilities:Water: $40.90; Hydro: $85.76; Gas: $94.76

