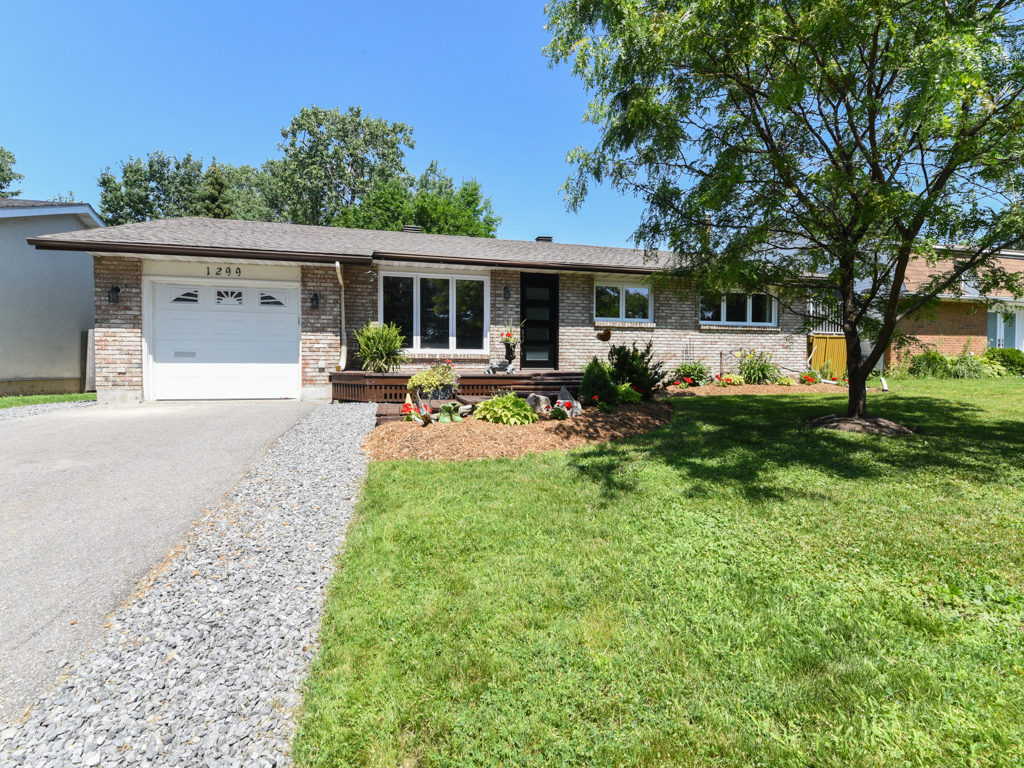Beautifully renovated with a fresh, designer palate and modern finishes. From the main floor family room overlooking the private backyard with no rear neighbours, to the stunning two-tone professionally crafted kitchen, this home sparkles! Offering all brand new, stainless-steel appliances (2019), custom cabinetry, waterfall bar, and attractive pot lighting – entertaining is a breeze! The open living room is flooded with natural light and accented by beautiful white trim. Newly installed hardwood flooring throughout creates a warm and inviting space. Attractive 4pc family bathroom features gleaming subway tile, dual-head rain shower/combination tub and spa-inspired décor. Master bedroom with ample closet space and two additional bedrooms complete this level of the home. Downstairs offers a blank canvas just waiting your inspiration: recreational room, 3pc bath, laundry, workshop and additional bedroom with walk-in closet. Well located in the active and family-friendly community of Carson Meadows, surrounded by local parks and excellent schools. Only minutes from fantastic shopping at the St. Laurent Mall as well as public transit and future LRT station for easy downtown commutes. CSIS, CSEC and La Cite nearby. Opportunity awaits at 1299 Plumber Avenue!
1299 Plumber Avenue
Carson Meadows | $534,900
- MLS #:1153138
- Year Built:1973 / Approx
- Taxes:$3,975 / 2019
- Style:Bungalow
- Bedrooms:4
- Bathrooms:2
- Garage:1
- Basement:Full / Partially Finished
- Lot Shape:Rectangular
- Lot Size:58.01' x 100'
- Avg. Monthly Utilities:Gas: ~$83; Hydro: ~$50; Water: ~$42

