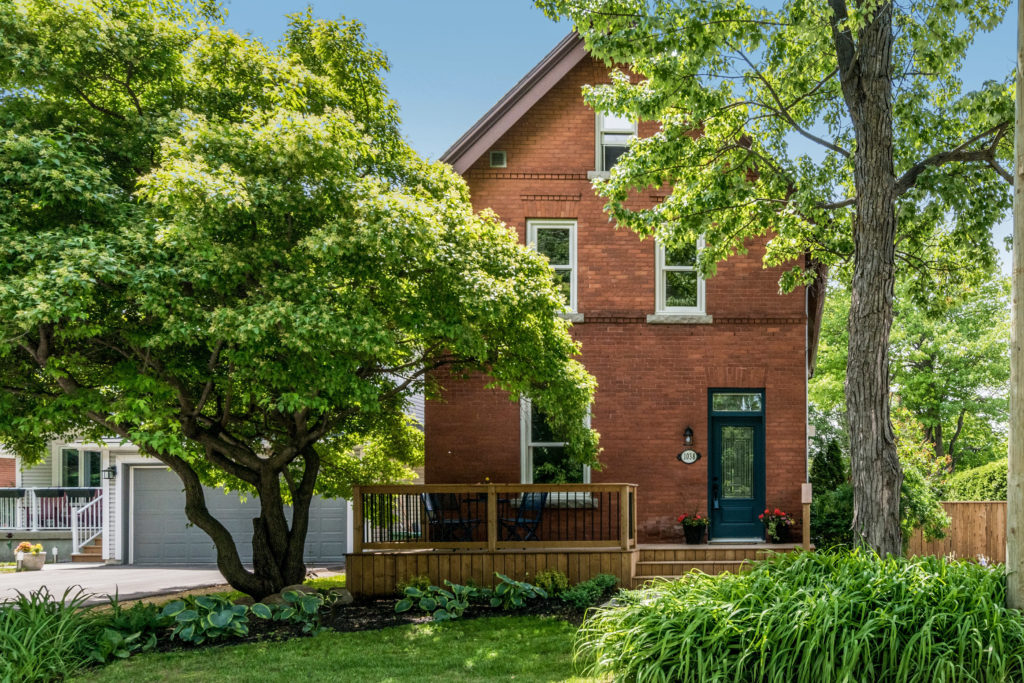Century charm abounds in this beautifully updated home. Centrally located in popular Carlington boasting a sunny, private backyard oasis with in-ground salt-water pool. Bright & spacious kitchen with all appliances, deep farmhouse sink, and period details. Living & formal dining room showcase hardwood and are separated by attractive pocket doors. Renovated 2016 main floor laundry & powder room add storage & convenience. Dual staircase access to the 2nd floor finds master, versatile bedroom & tastefully renovated 4pc bath w/ in-floor heating. Updated 3rd floor loft bedroom with play & work area. Spacious, professionally landscaped west-facing yard with original garage for all your family’s storage needs. Enjoy a short commute to downtown, Civic and Carleton University. Across from the Experimental Farm, NCC bike paths and minutes from the Canal, perfect for an active lifestyle. Close to all amenities, this is country living in the heart of modern convenience.
1038 Fisher Avenue
Carlington | $529,900
- MLS #:1157045
- Year Built:1905 / Approx.
- Taxes:$4,422. / 2019
- Style:Detached / 3 Storey
- Bedrooms:3
- Bathrooms:2
- Garage:1
- Basement:Full / Unfinished
- Lot Shape:Rectangular
- Lot Size:53.51' x 120'
- Avg. Monthly Utilities:Water: $75; Hydro: $140; Gas: $100

