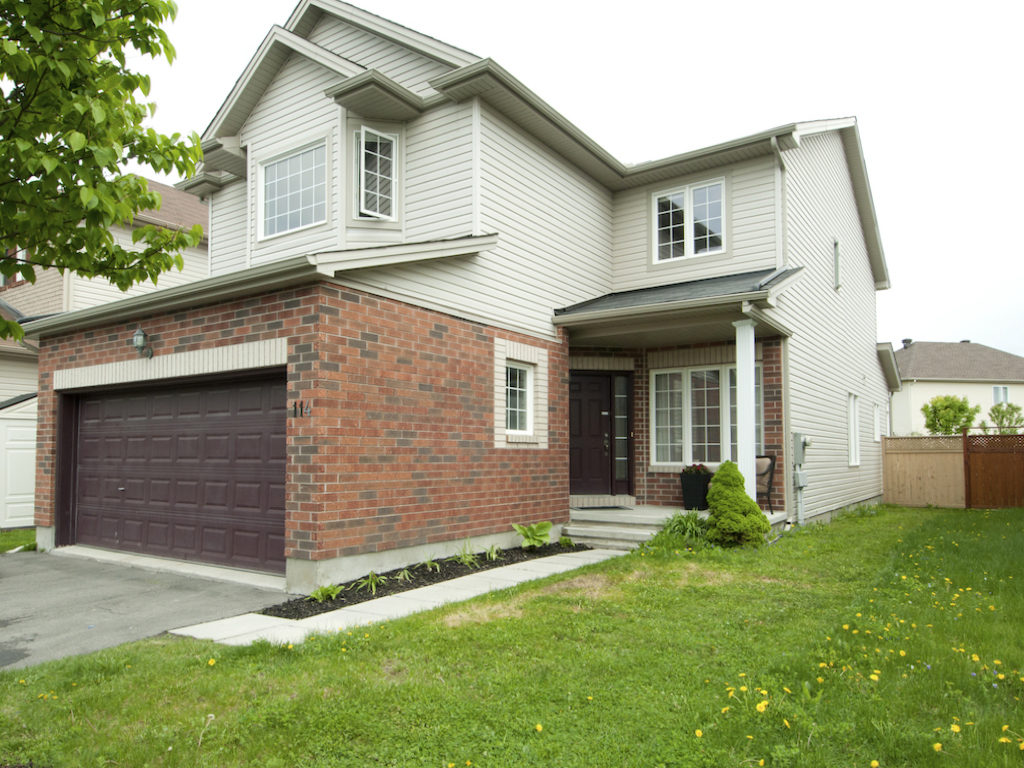Location, location, location!
Well located in the community of South March, this bright 4 bedroom, 3 bathroom home is situated near the heart of the Kanata’s technology park, with easy access to the DND Carling Campus, and nearby golf courses, grocery stores, and shopping amenities. Truly a home that cannot be missed.
With large windows and sliding patio doors this home is flooded by natural light. The cheerful, open concept kitchen includes all stainless steel appliances and a large oak pantry. Modern overhead light fixtures provides a chic centre focus for the room. The centre island makes a breakfast bar and provides additional counter space and storage. The attached eating area overlooks the spacious fenced backyard – perfect for your morning coffee.
The inviting, sun-soaked living room is highlighted by a natural gas fireplace and large window overlooking the backyard deck. This room leads into the attached dining room/sitting room with beautiful hardwood flooring. An overhead chandelier adds a touch of elegance to this formal dining area.
The convenient main floor laundry room has great storage and ample closet space. The main floor also features a 3-piece bathroom.
The bright foyer at the entrance of the home creates a beautiful first impression. Leading towards the sweeping spiral staircase to ascend to the second level of the home.
The large master bedroom features soaring cathedral ceilings, generous walk-in closet, and large picture window. The attached 4-piece ensuite showcases a deep soaker tub and separate shower area.
The additional 3 bedrooms on the second level of the home are spacious and provide ample closet space. They share a 4-piece family bathroom with combination bathtub/shower.
The lush backyard of the home features a beautiful wooden deck perfect for outdoor entertaining and vast open green space. Lots of room for play. Fenced, this private lot is perfect for letting little ones run and play or Rover to roam.
Updates for the home include the interior paint, which was freshly painted in designer tones (May 2018) and brand new hardwood flooring (May 2018). New carpet and tile on the second floor of the home (2009) and updated light fixtures (2018).
This home is move-in ready and shows great pride of ownership.
114 Macara Crescent
South March | $519,900
- MLS #:1108969
- Year Built:2009 / Approx.
- Builder:Claridge Homes
- Model:The Rosedale III
- Taxes:$4692.50 / 2017
- Style:Detached - Two Storey
- Bedrooms:4
- Bathrooms:3
- Garage:2
- Basement:Full
- Lot Shape:Irregular
- Lot Size:40.68' x 122'
- Avg. Monthly Utilities:heat - $1061/year; hydro - $806/year; water - $766.31/year

