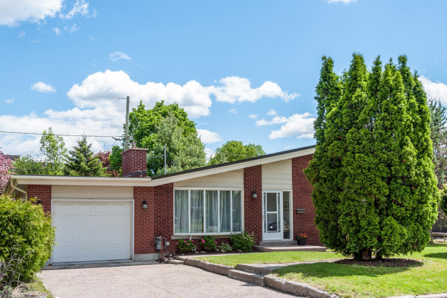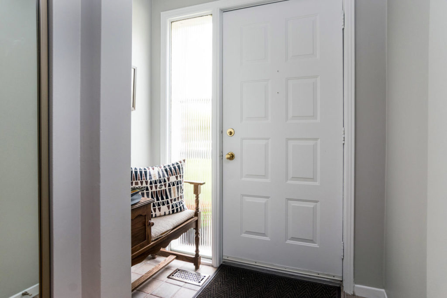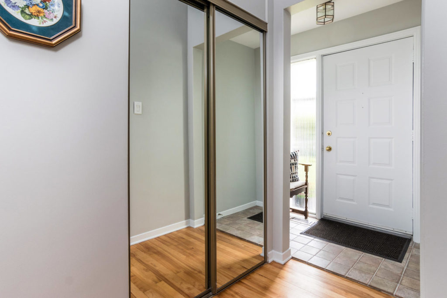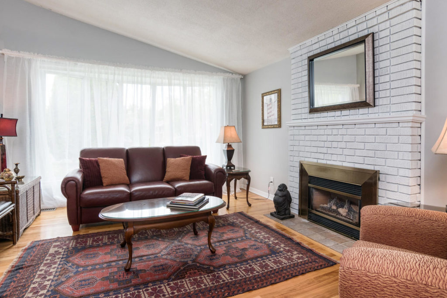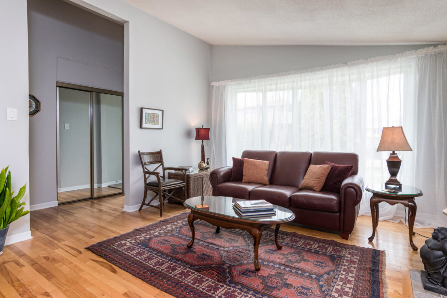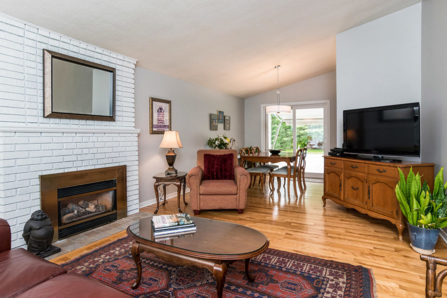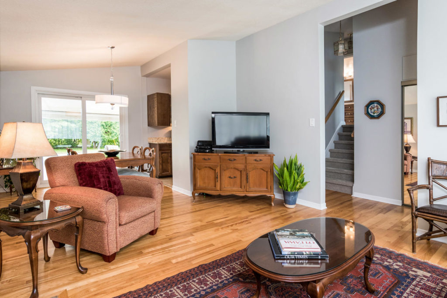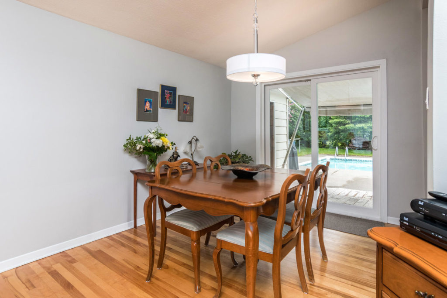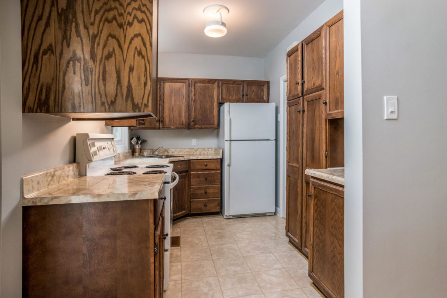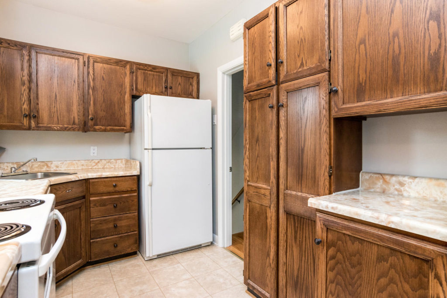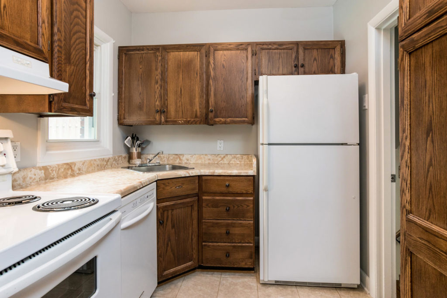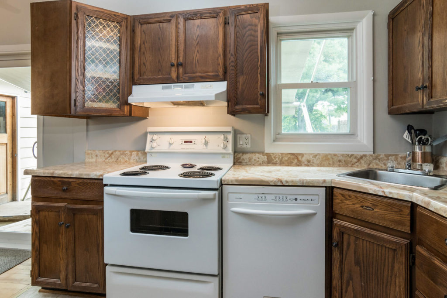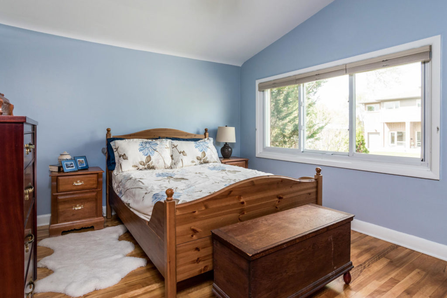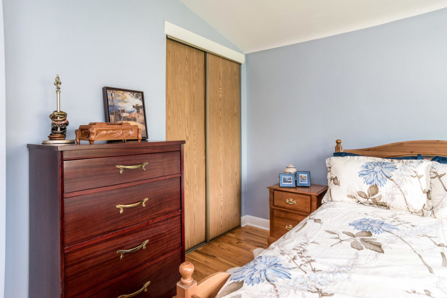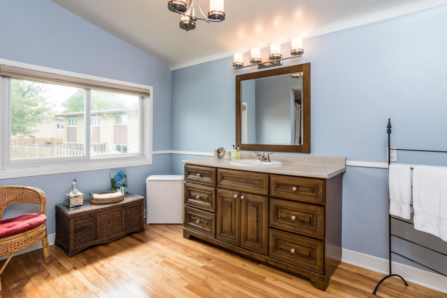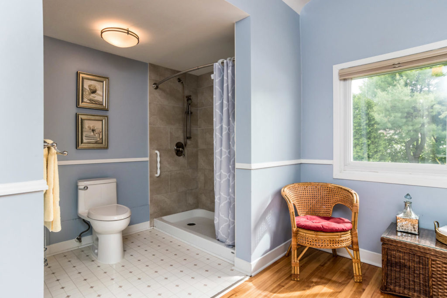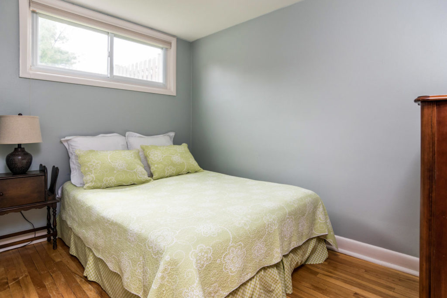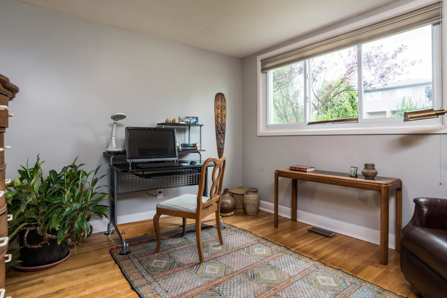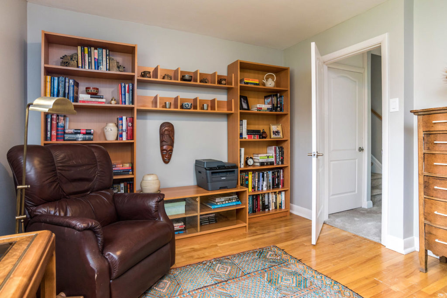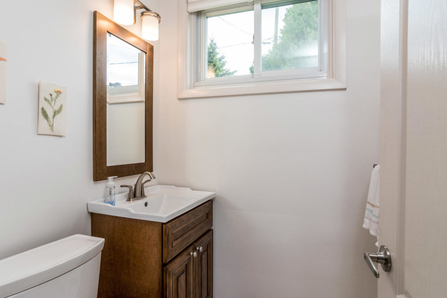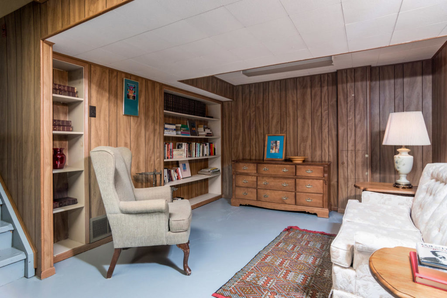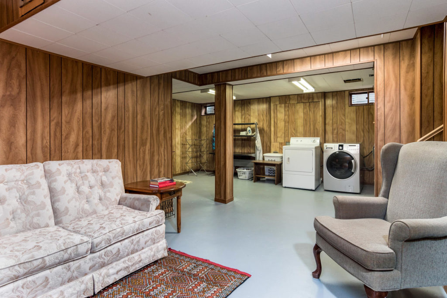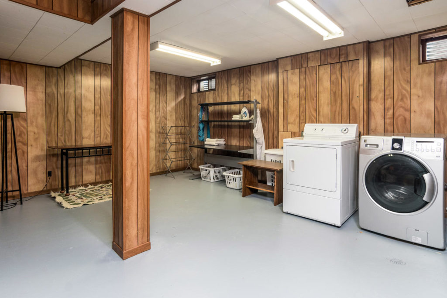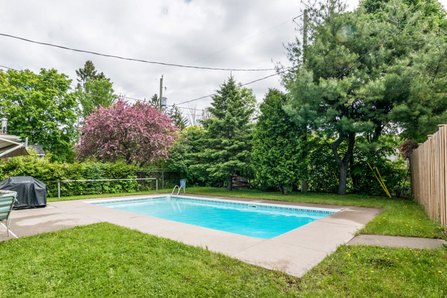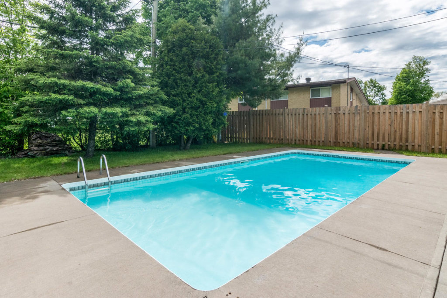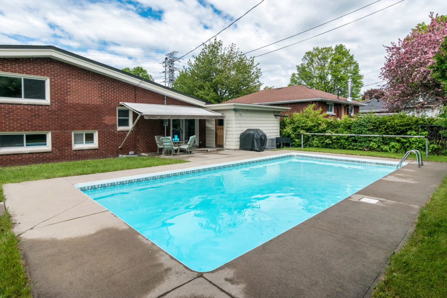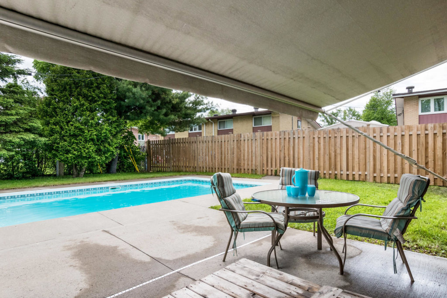Centrally located in the well-established, family-friendly neighbourhood of Copeland Park. Light, bright and airy cathedral ceilings in the main living area features hardwood flooring, gas fireplace, and inviting views of the in-ground pool in the large private backyard. Kitchen includes all appliances and features large pantry. Upstairs, the private master showcases solid hardwood flooring and separate storage nook to keep you organized. The oversized family bathroom offers large standing shower, linen closet and beautiful vanity. Downstairs you’ll find two additional bedrooms with ample closet space and convenient shared powder room. The lower level recreational room and laundry offer flexible space with endless opportunity. With easy access to Highway 417 and great shopping at College Square. Close to future LRT expansion at baseline station and only a short walk to Algonquin College. 1321 Erindale offers modern family living that cannot be beat!
1321 Erindale Drive
Copeland Park | $444,900
- MLS #:1153629
- Year Built:1960 / Approx
- Builder:Taylor
- Taxes:$4,449 / 2019
- Style:Detached / Split Level
- Bedrooms:3
- Bathrooms:2
- Garage:1
- Basement:Full / Partially Finished
- Lot Shape:Irregular
- Lot Size:66.31' x 107.4'
- Avg. Monthly Utilities:Water: ~46; Hydro: ~98; Gas: ~104

