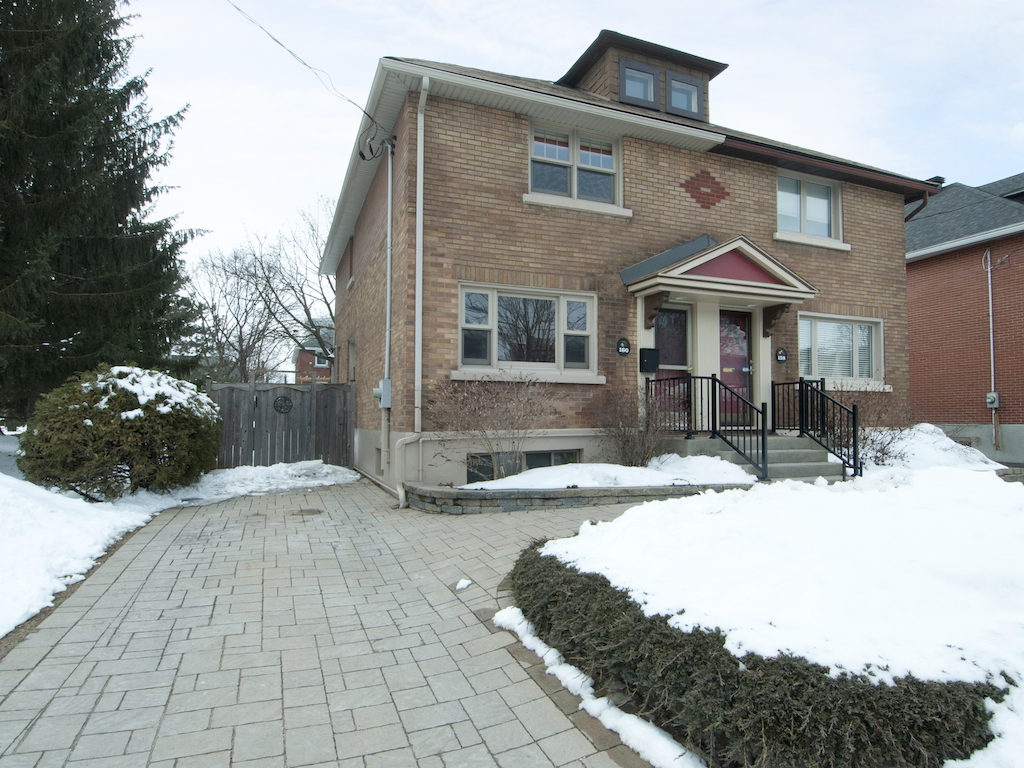Beautiful brick home in the heart of Wellington Village with features that will draw you into this gem, including an attractive interlock drive, professional landscaping to the front door, and a charming period door bell.
The main floor has a traditional layout with a spacious living and dining room. Both rooms are freshly painted and include hardwood floors, large windows, and plenty of natural light flowing throughout. Stunning newer kitchen with quality craftsmanship and well-thought-out use of space and design. Cherry cabinets, granite counter tops with stainless steel appliances. Pantry, wine storage, desk nook, and shelving for cookbooks. This kitchen will satisfy the chef within! The 3-season porch is the perfect spot to start your day with your morning coffee while you enjoy the tranquil gardens.
Upstairs you will find a modern 3-piece newly renovated bath, and three bedrooms. Each bedroom includes closets with organizational features built in, as well as sliding doors. The office can be converted back to third bedroom and include built ins.
Lower level is completely finished and has features that will wow you, from the oversized windows to the stylish built-in. This high-dry clean basement is very spacious, and the ultimate space to hangout or set up a home gym. It features laminate flooring for low maintenance. It also includes a huge laundry room, renovated 3-piece bathroom, and wine fridge. This house is full of charming features, bright natural light, and abundant storage. The spacious backyard features an interlock patio, luxurious gardens, and a storage shed. It is a lovely oasis for relax and entertaining.
Situated to create the canvas of your healthy low impact lifestyle with a walk score of 96 and transit score of 80. Walk to farm-table eateries, coffee shops and yoga studios. With the best of both worlds, a yard for solitude and the city at your door.
Live who YOU are!
160 Holland Ave
Wellington Village West | $589,900
- MLS #:1097430
- Year Built:1950
- Taxes:4683 - 2017
- Style:Semi - detached
- Bedrooms:3
- Bathrooms:2
- Garage:N/A
- Basement:Full
- Lot Shape:Rectangle
- Lot Size:25 ft X104 ft
- Avg. Monthly Utilities:Hydro $ 841.78 Gas $ 816.84 Water $ 266.12

