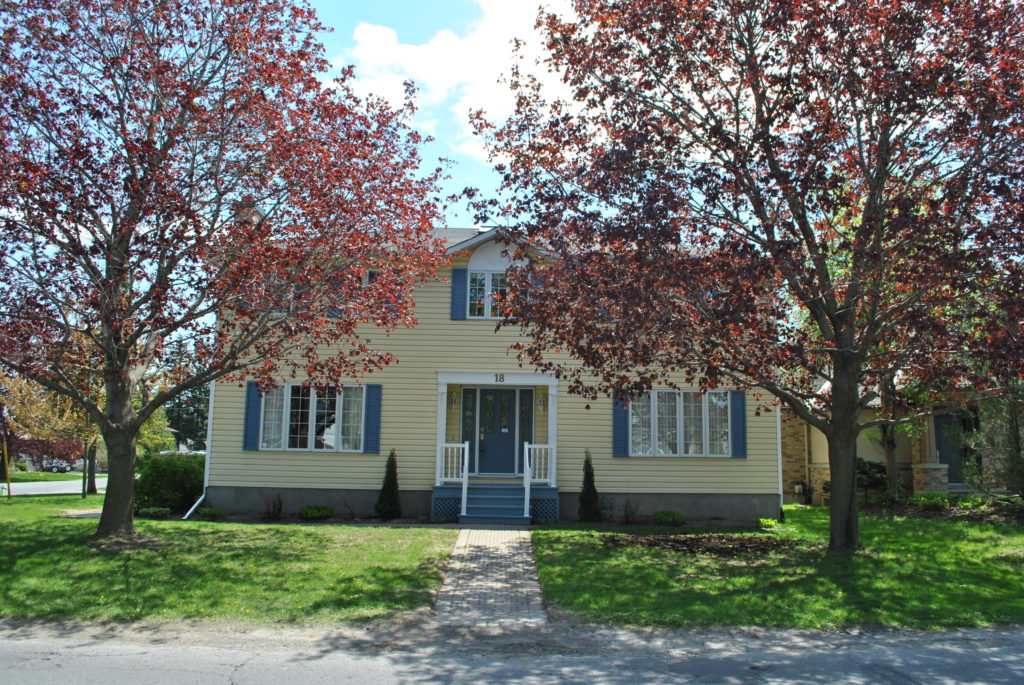Beautiful contemporary colonial family home with an exceptional layout and over 3500 sq ft of functional living space. Gracious front foyer with elegant chandelier and two closets. Spiral staircase up to 4 well appointed bedrooms upstairs including a grand master with adjoining sitting area, 5 pc ensuite w separate tub and walk in closet. Main floor office, formal living room and large dining space perfect for entertaining large groups. Generous, bright kitchen with separate eating area featuring a double oven, pantry storage, island and homework nook. Sweeping family room flooded with natural light, vaulted ceilings, palladium window and beautiful brick gas fireplace that opens up to sunny solarium. Main floor powder and separate laundry room off back entry. Fully finished basement w separate garage entrance, 2 bedrooms, bathroom, a very large rec room and ample storage. Very big workshop with own ventilation system perfect for big projects
Main Level
- Living Room16' 11" x 13' 11"
- Family Room19' 9" x 14' 7"
- Kitchen14' 8" x 14' 7"
- Eat In9' 2" x 8' 4"
- Office / Den12' 3" x 12' 1"
- Dining Room15' 2" x 13' 11"
- Foyer16' 11" x
- Mud Room14' 9" x 5'
- Solarium12' 2" x 10' 11"
- Laundry9' 5" x 6' 1" x 5' 2"
- 2 Door Attached Garage23' 10" x 22' 10"
Upper Level
- Master Bedroom17' 10" x 16' 8"
- Sitting Room (part of master)10' 9" x 7' 4"
- En-suite 5 piece bath10' 4" x 9' 3"
- Bedroom 114' 2" x 12' 3"
- Bedroom 214' 2" x 11' 9"
- Bedroom 3 13' 4" x 10' 1"
Lower Level
- Rec Room28' 2" x 21'
- Workshop19' 11" x 15'
- Storage Room11" x 9' 7"
- 4 Piece Bathroom8' 2" x 7' 11"
- Bedroom 415' 11" x 12' 2"
- Bedroom 5 13' 2" x 11' 5"
- Approx. 3500 sq. feet
- Indoor hot tub built in solarium
- Gas fireplace in family room
- Wood burning fireplace in living room
- Vaulted ceilings
- Built in double oven and microwave
- Central vac - 6 outlets and extra long hose
- Laundry on main floor
- 2 linen closets in upstairs hall
- Double closets in all bedrooms with separate his and hers
- Double sinks in both upstairs bathrooms
- 3 large windows in master bedroom
- Walk in closet in master bedroom
- En-suite has separate tub and shower
- Separate entrance to basement
- Well insulated kiln dried wood
- Hot water rental - 60 gallon
- Irrigated lawn in both front and side yard
- Air conditioning new in 2012
- Furnace new in 2012
- Roof 2017, 2008
- Electrical panel 200 amps
- Full bath on lower level
- Pump for hot tub in basement is strapped to avoid vibration
- Workshop has separate ventilation
- Heat recovery unit in shop creates coolness but is air exchanged
- New deck top
- Direct gauge adapter from shop
- Insulated garage
- Ice melting wiring on roof
- Exhaust fans in both the workshop and garage
- 220 V outlet in garage
- Built/In Oven
- Dishwasher
- Refrigerator
- Stove
- Washer
- Dryer
- Air Exchange
- Alarm System
- Auto Garage Door Opener
- Central/Built-In Vacuum
- Hot Tub
- Storage Shed
- Window Blinds
From Baseline Road Turn onto Fisher Ave.
Heading south turn on Normandy Crescent left onto Inverness
18 Inverness is right on the corner of of Inverness and Goodwin Ave.

