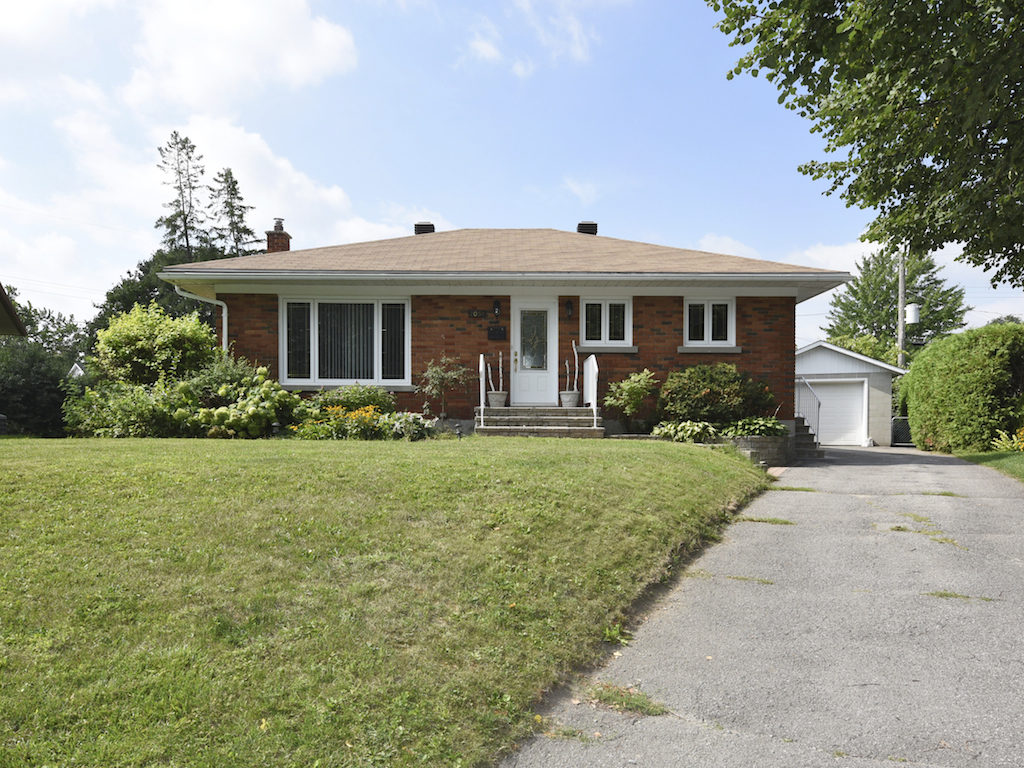Well located in the family-friendly community of Elmvale Acres this charming 3 bedroom, 2 bathroom brick bungalow with detached garage won’t last long. The bright eat-in kitchen features granite countertops, beautiful marble backsplash, and stainless-steel appliances. With ample cabinetry for storage and double sink, it is ready for all your entertaining needs.
The main floor living room offers a large picture window which over looks the front of the property, and beautiful hardwood floors. Freshly painted in designer tones, this room provides a warm and welcoming ambiance.
The formal dining room is accented by a beautiful overhead chandelier and hardwood floors. Sliding patio doors provide access to the oversized backyard and pool.
A pair of French doors lead into a bedroom with large windows and hardwood flooring. The spacious master bedroom features his and her mirrored closets with ample storage space. The main-floor family bathroom showcases beautiful tile and mirrored cabinets.
The lower level of the home opens into a large family room with inviting gas fire place for cold winter nights and hardwood flooring throughout. The downstairs bedroom offers a window for natural light and a mirrored closet for extra storage. A built-in shelving unit is perfect for the avid reader’s collection. A convenient 3-piece washroom is also located on the lower level of them home.
The oversized laundry room offers separate sink, storage cabinetry, and a functional counter top folding station. The beautiful tiled flooring allows for easy clean ups. It is also highlighted by a running clothes line for drying special garments. Additional storage is provided by a large storage room for any seasonal clothing and gear.
The vast, beautifully landscaped, and treed backyard offers privacy and comfort. The patio deck and above-ground swimming pool are perfect for summer entertaining. A small storage shed houses all your outdoor equipment. The large-sized lot is just waiting for little ones or rover to run and play.
Updates to the property include: Shingles (2009), Kitchen Upgrades (2017), Master Bedroom/Living Room/Dining Room & Side Entrance Freshly Painted (2018); Backyard Fence/Gate Stained (2018), Central Vacuum (2017)
This home shows a great pride in ownership and is perfect for a family looking for room to grow. If you have a love of the outdoors, this personal oasis will change your life. With nearby schools, shopping, and restaurants … this neighbourhood truly has it all.
2054 Tilson Street
Elmvale Acres | $449,900
- MLS #:1118580
- Year Built:1958 / Approx.
- Taxes:$4305 / 2018
- Style:Detached - Bungalow
- Bedrooms:3
- Bathrooms:2
- Garage:1
- Basement:Full
- Lot Shape:Irregular
- Lot Size:40.45' x 132.72'
- Avg. Monthly Utilities:Water - $50/month; Hydro - $150/month; Gas - $108/month

