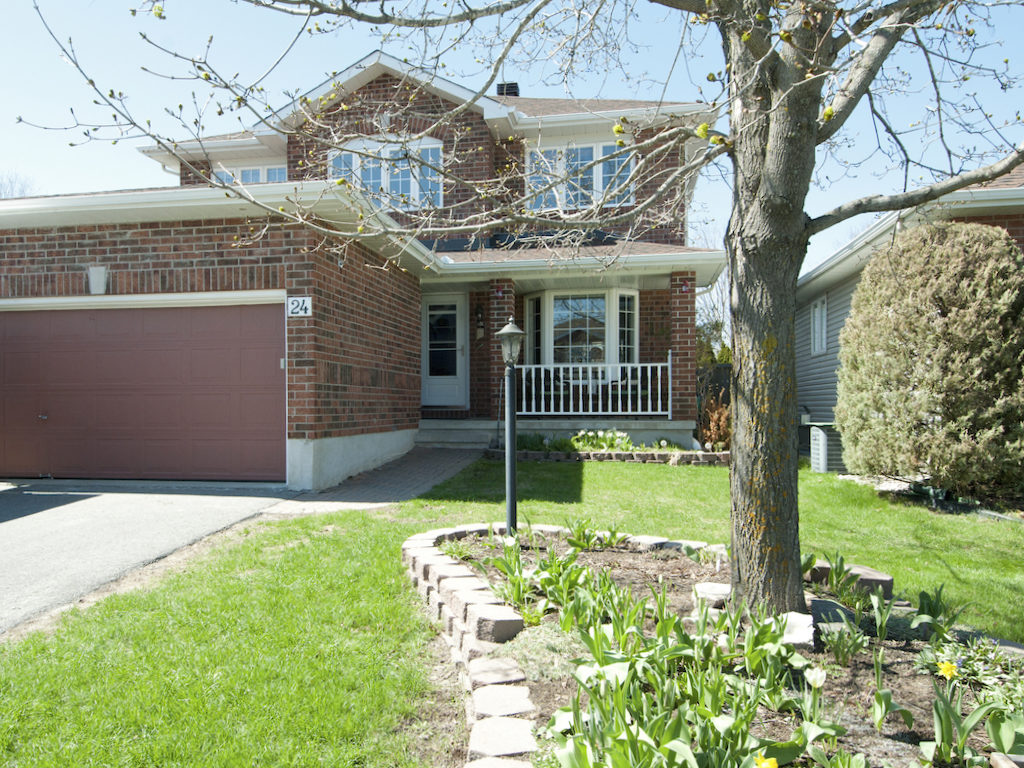The well-located community of West Ridge is in the heart of Stittsville. This 4 bedroom, 3 bathroom home is perfect for a growing family.
The open-concept kitchen provides ample counter space for meal preparation and features a double sink with lots of light from the overhead window, and an above ceiling fan; the kitchen also showcases a large pantry to maximize organization and storage. The attached eating area is flooded with natural light from a large window and sliding patio doors which overlook the private, fenced backyard. It is accented by a beautiful light fixture overhead.
The separate formal dining room is accessed through beautiful French doors, with a large bay window overlooking the front of the property.
The spacious sunken family room is highlighted by an inviting gas fireplace with a warm oak mantle. A large picture window provides a bright and comfortable ambiance.
The “Monet” model by Braebury Homes features a dramatic 17’ ceiling over the front foyer with elegant hanging chandelier lighting, and provides inside access to the attached 2-car garage. The inviting front porch provides a shaded sitting area to take in the cool evening air.
Bright main floor laundry room has shelving for storage, installed bar for hanging clothes, and a deep wash sink.
Upstairs, the master bedroom includes a walk-in closet and 4-piece ensuite. The ensuite features a new shower and deep soaker tub with functional tiling surrounding. A large window over the tub provides excellent lighting.
The three additional bedrooms, carpeted wall-to-wall, share a 4-piece family bathroom and offer ample closet space.
The lower level of the home features a partially finished, open-concept family/exercise room and storage area, in addition to a converted workshop accessed by pocket doors. Accent lighting is featured throughout this level.
Outside the home, the fenced backyard offers an above-ground swimming pool, shed, and patio area perfect for summer entertaining.
Situated near great schools, parks, and public transit, this home is waiting for you.
24 Steggall Crescent
Stittsville; West Ridge | $469,900
- MLS #:1107181
- Year Built:1997 / Approx.
- Builder:Braebury Homes
- Model:Monet
- Taxes:4067.23 (2017)
- Style:Detached - Two Storey
- Bedrooms:4
- Bathrooms:3
- Garage:2
- Basement:Full
- Lot Shape:Rectangular
- Lot Size:40.03' x 104.99'
- Avg. Monthly Utilities:Water ($62.05 / 2017 month avg); Hydro ($195.14 / 2017 month avg); Gas ($165 / month)

