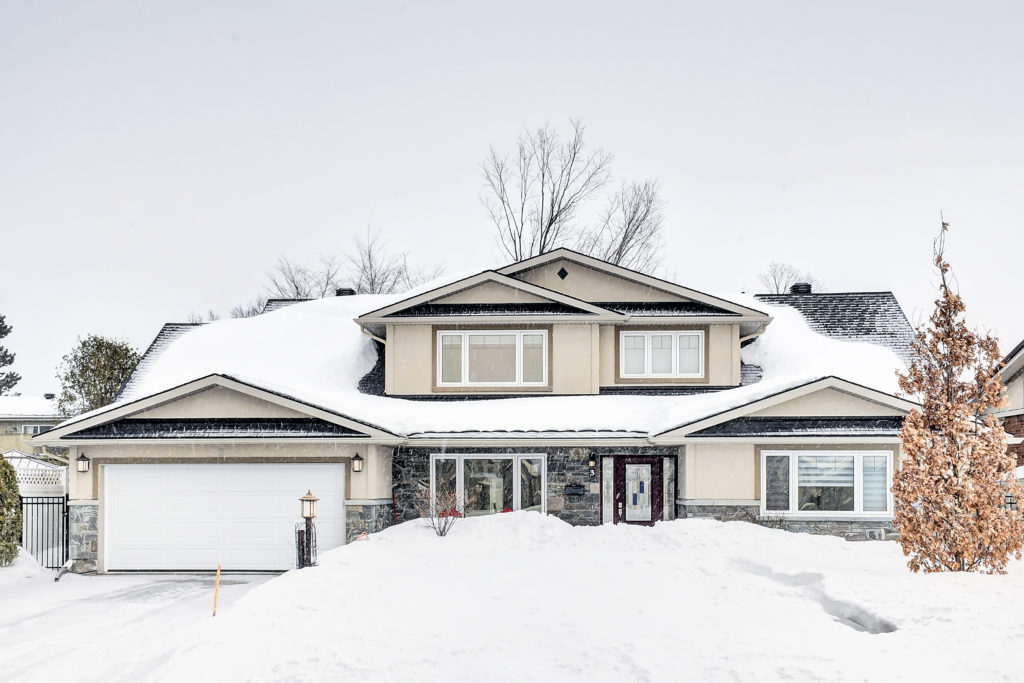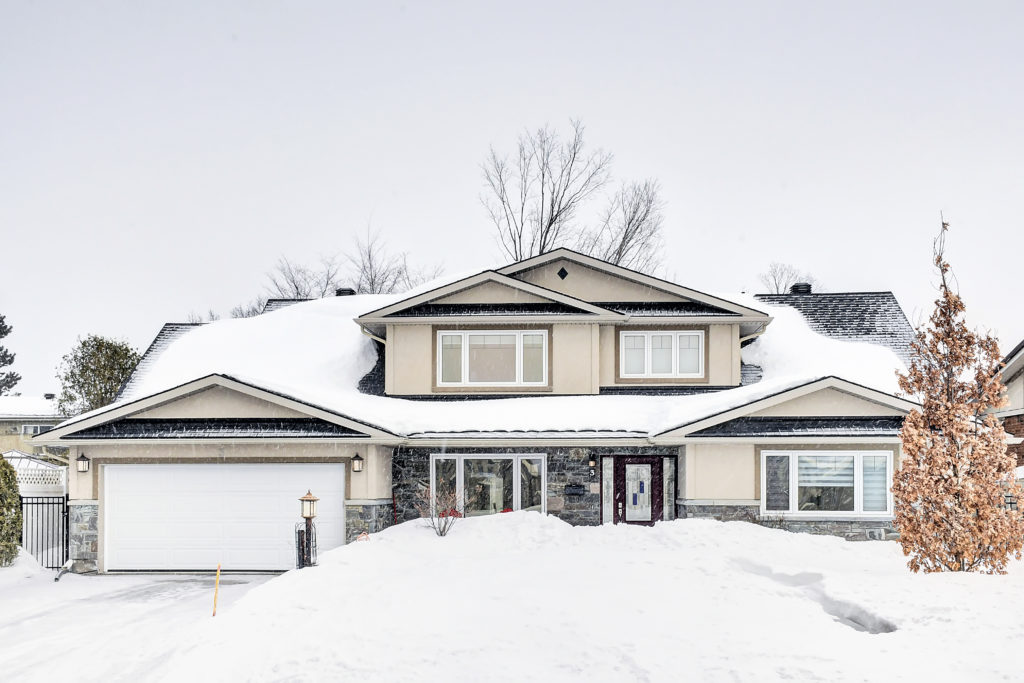This beautiful, architecturally designed, custom home is nestled in an exclusive enclave in prestigious Arlington Woods. Built in 2010 offering 4+1 bedrooms and 6 baths, with an open, thoughtful layout. Impressive 2-storey foyer with french doors to main living area. Kitchen family room with custom cabinetry, Italian tile and coffee nook. Family room with gas fireplace, overlooking landscaped backyard. This will be the centre of family fun and entertainment. Main level includes office, bedroom, 3pc bath, mud room & powder room. Upper level boasts loft plus 3 additional bedrooms. The sumptuous master suite offers spa-inspired ensuite and fabulous walk-in closet, an adult oasis. Lower level offers an abundance of space, bedroom, laundry, and 3pc bath. The attention to detail throughout is brilliant. Be prepared to be impressed!
3 Catalina Drive
Arlington Woods | $849,900
- MLS #:1140083
- Year Built:2010
- Taxes:$7,431 / 2019
- Style:Detached / 2 Storey
- Bedrooms:4+1
- Bathrooms:6
- Garage:2
- Basement:Full / Finished
- Lot Shape:Rectangular
- Lot Size:64.99' x 100'
- Avg. Monthly Utilities:Water - $78.92; Hydro - $89.72; Gas - $138.13


