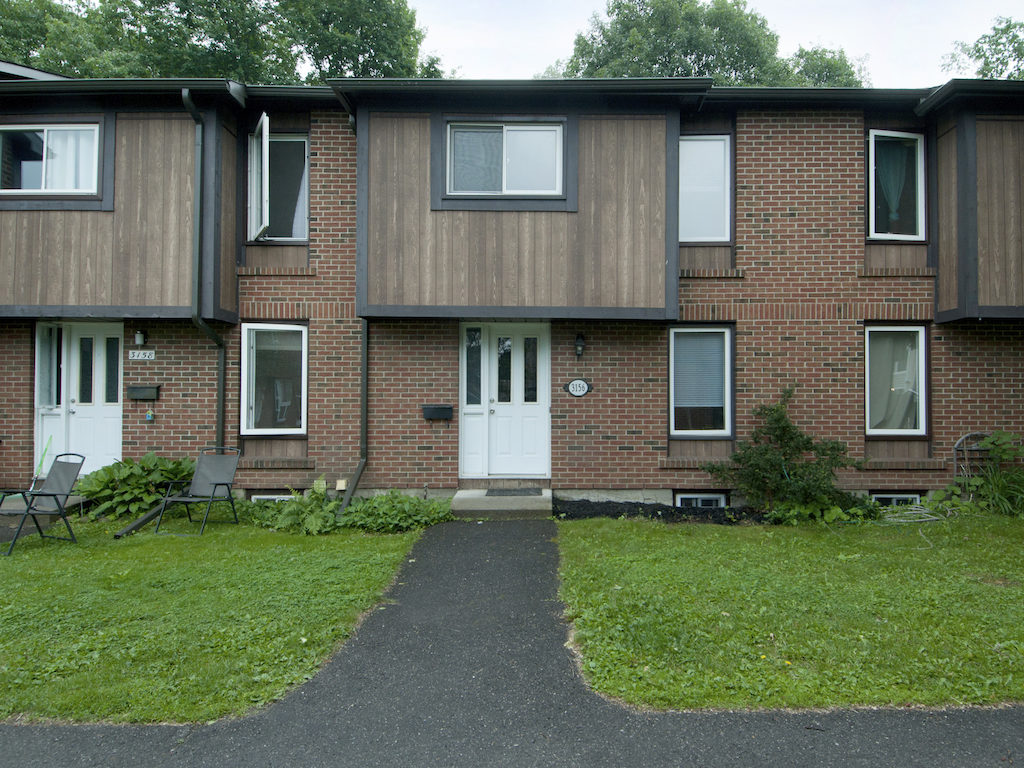Perfect for first time buyer, investor or young family, this 3 bedroom, 2 bathroom condominium townhouse is the perfect opportunity to get your family into an affordable space to call your own.
The sunny kitchen features plenty of cupboards, a large pantry area for storage, a double sink to make clean-ups a breeze, and ceramic flooring. An overhead ceiling fan provides light and airflow for a comfortable cooking environment.
The spacious, open-concept dining room/living room features dark bamboo flooring (August 2009) and an attractive chandelier. An inviting gas fireplace with brick accent provides a focal point for family gathering and festivities. The sliding patio door fills the room with light and provides access to a private, fenced backyard backing on to green space!
The front foyer and home’s interior are painted with fresh designer colours (June 2018); the area showcases a functional storage closet with exterior mirrors making sure you look your best as you head off to the office.
On the upper level of the home the bright master bedroom features his & her large mirrored closets for ample storage space. The additional two bedrooms of the home showcase the same flooring and mirrored closets for a matching aesthetic. All three bedrooms share a large family bathroom.
The lower level of the home features an L-shaped recreational room with track lighting and built in shelving units. The den/office space with mirrored closets installed for extra storage. The three-piece washroom showcases matching white fixtures and attractive pot lighting.
The home’s backyard is highlighted by a planting station and spacious entertaining patio. With no rear neighbours, it provides easy access to walking and biking trails, and local parks.
With easy access to public transit and many nearby shopping amenities, this home is the perfect find for families with active lifestyles. Why rent when you can buy today!
3156 Stockton Drive
Blossom Park | $183,900
- MLS #:1113008
- Year Built:1977 / Approx.
- Taxes:$2,133.00/2017
- Style:Row Unit / 2 Storey
- Bedrooms:3
- Bathrooms:2
- Avg. Monthly Utilities:Hydro - $2424/year; Gas - $756/year; Condo Fees - $307/month

