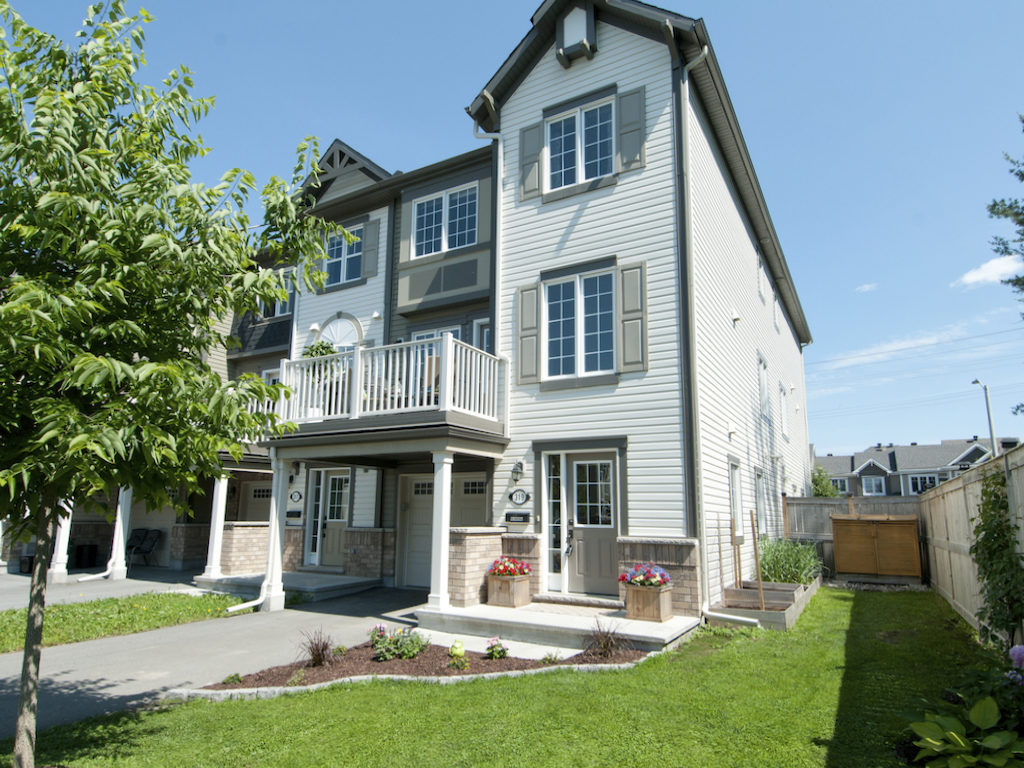Nestled in the charming, family-friendly community of Fairwinds North, this immaculate 2 bedroom, 2 bathroom home is perfect for young families and professionals looking to carve out their own piece of heaven on earth.
Newly built in 2014 this beautiful end unit with side yard is an inviting space for all. The kitchen features all stainless-steel appliances, a double sink, 1.5” quartz countertops, and rich upgraded maple cabinetry to provide ample storage. A breakfast bar makes this space a family hub for busy mornings. The attached eating area is flooded with natural light from a large picture window.
The spacious, open-concept living room/dining room showcases beautiful maple hardwood flooring throughout. A modern chandelier over the dining area provides a clean, minimalistic charm. With large windows overlooking the area, the room is filled with warmth and sunshine. The living room provides access to a second-storey balcony, great for entertaining and barbeques.
The main level of the home features a large front foyer with ample closet space, a convenient main floor laundry (with 2014 Samsung front loading washer & dryer), and a powder room.
The large master bedroom can be found on the upper level of the home. This room features wall-to-wall Berber carpeting, an oversized walk in-closet with storage shelving, and an attached 4 piece cheater ensuite, including a combination bathtub/shower. An additional bedroom with walk-in closet is also located on the upper level of the home; a perfect nursery for a growing family.
Beautifully landscaped, the home showcases large annual and perennial gardens. The private side yard features a raised vegetable garden for the avid gardening enthusiast.
Minutes away from the Tanger Outlets, Canadian Tire Centre, Kanata Centrum, local golf courses, and many other shopping amenities, it truly is at the core of its community. There are many nearby parks, forested green space, and walking trails to be enjoyed.
This well cared for home shows a great pride of ownership and is just waiting for you to fall in love today!
319 Mykonos Crescent
Stittsville; Fairwinds North | $314,900
- MLS #:1113241
- Year Built:2014 / Approx
- Builder:Mattamy Homes
- Model:Thornbury
- Taxes:$3,003 / 2018
- Style:Row Unit / 3 Storey
- Bedrooms:2
- Bathrooms:2
- Garage:1
- Basement:None
- Lot Shape:Rectangular
- Lot Size:34.45' x 47.87'
- Avg. Monthly Utilities: Water - $54.58/month (2017avg); Hydro - $107/month (2017 equal billing); $57/month (2017 equal billing)

