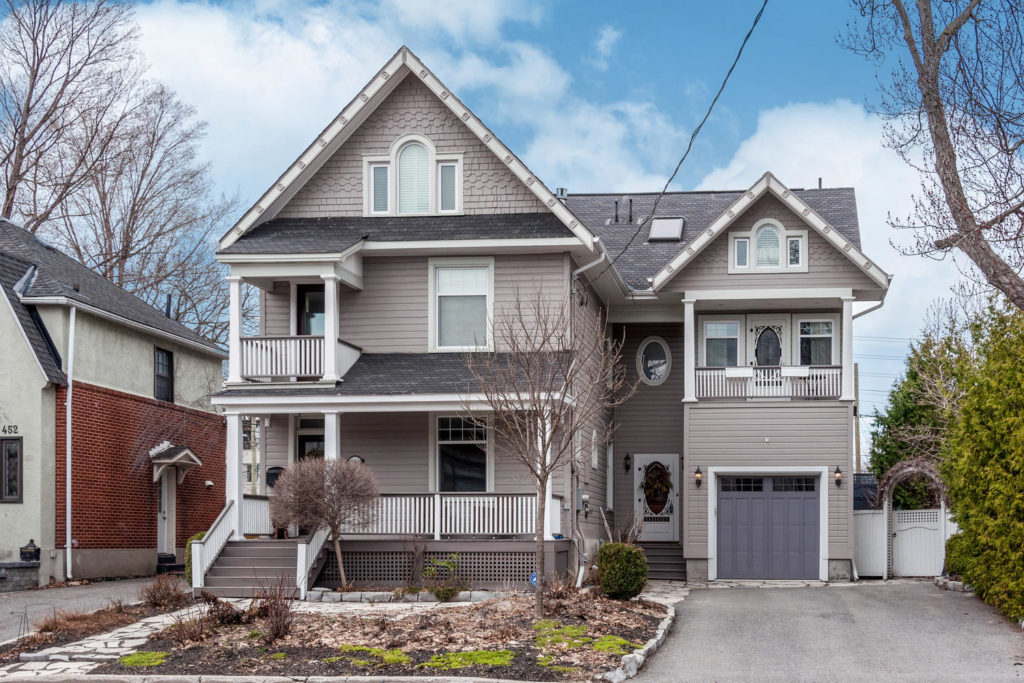Situated in the prestigious, sought-after neighbourhood of Westboro Village, in an excellent school district. Exquisite quality, stylish details, and sublime amenities merge to create a space that distinctly feels like home. Moving throughout the main floor interior has a graceful flow thanks to the cohesively designed formal rooms that connect to one of the home’s most exciting spaces: the great room. This lofty, light-filled space is dedicated to cooking and entertaining. Floor-to-ceiling, two-storey windows pour in western light and overlook the landscaped exterior. A dramatic Kingston limestone fireplace is anchored across from an open chef’s kitchen, complete with built-in Miele espresso maker, stone countertops, Fulgor gas range, water filtration system, custom sub-zero refrigerator, and a centre island that sets the stage for family-style gatherings or modern casual dining.
From floor to floor, you’ll see that every room has depth, character, and a sense of unity featuring heritage wood floors, a natural and modern colour palette, 4 inviting fireplaces throughout exquisite custom finishes, and interesting architectural details. The home glows with warmth as natural light passes through over 20 skylights. Even the basement, which has been designed to be a versatile room for comfortable family use or even a separate in-law suite, has the same luxurious touches.
Like works of art, the extensive built-ins throughout are equivalent to a bespoke suit expertly tailored. They enhance the appearance of the home, offering both elevated design and creative storage solutions.
The master bedroom is a sanctuary sprawling throughout the full third floor with finishes resembling that of a five-star hotel. Cleverly designed built-ins, a luxurious bathroom with a deep Victoria + Albert, clawfoot tub plus walk-in shower, and a terrace with a private hot tub overlooking the garden are a few of the details that make this room so special.
This home offers a layout that marries flow and function with style and flexibility. Located in Westboro—a dynamic neighbourhood known for its appeal to both outdoor enthusiasts and cultural aficionados, where trendy shops and restaurants pop-up, and an artistic community thrives—there is a lot to love about 448 Highcroft Ave.
448 Highcroft Avenue
Westboro | $1,599,000
- MLS #:1148657
- Year Built:1909 / Approx.
- Taxes:11,577 / 2018
- Style:Detached / 3 Storey
- Bedrooms:5
- Bathrooms:4
- Garage:1
- Basement:Full / Finished
- Lot Shape:Rectangular
- Lot Size:50' x 100'
- Avg. Monthly Utilities:Water: ~97/month; Gas: ~161/month

