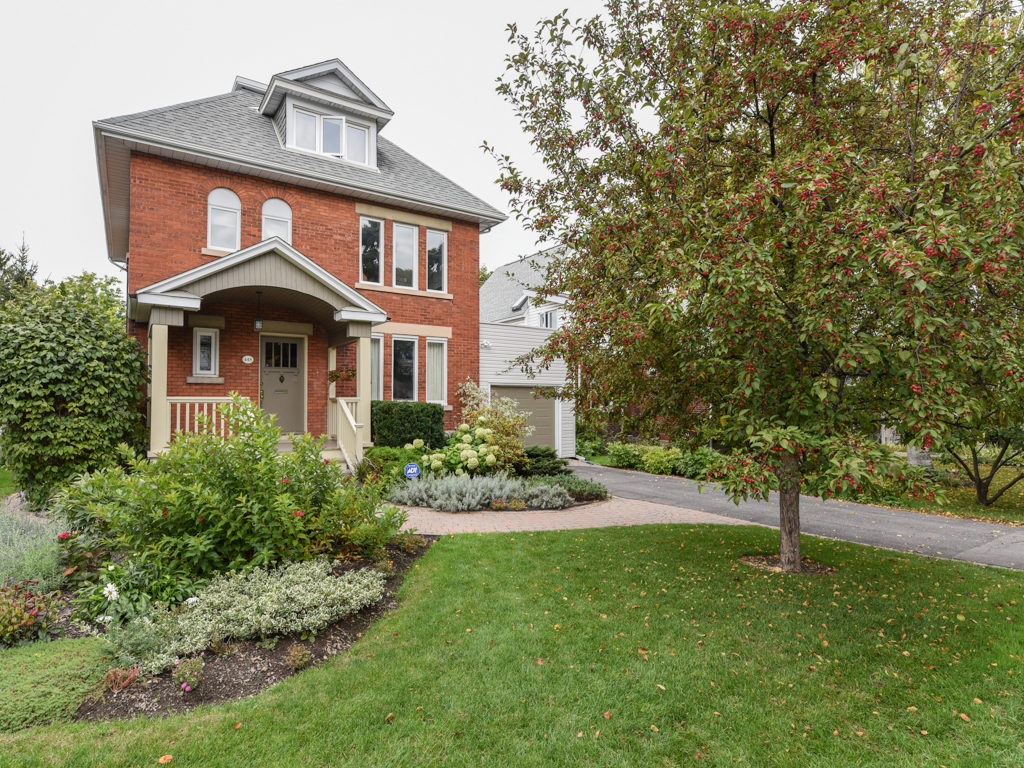Proudly situated in a prestigious enclave of character homes, this remarkable turn of the century gem is a short walk to Westboro Village and the Ottawa River. With 5 bedrooms, 4 bathrooms and attached single-car garage, this home offers the charm of period details plus a carefully planned addition that accommodates today’s modern family.
A large, sunny main floor family room with new hardwood flooring and inviting gas fireplace opens to the well-appointed kitchen. Flooded with natural light this space includes wall of pantry, pot drawers and generous countertops. Cedar-screened porch overlooks the lovely, well-landscaped backyard. Entertain in elegance in the open living and dining room with beautiful hardwood and built-in sideboard.
The 2nd floor showcases the master retreat with wall-to-wall wardrobe and discrete vanity with sink. Two additional bedrooms and 4pc bath complete this level.
Upstairs on the 3rd level you will find the 4th and 5th bedroom and family bath. This space offers incredible potential for re-design of modern master loft with ensuite.
The lower level of the home offers laundry, powder room, recreational room and endless storage opportunities.
Close to excellent schools, the Ottawa River parkway cycling network, Westboro Beach and more!
Live the life you deserve at 448 Mansfield Avenue North!
448 Mansfield Avenue North
McKellar Park | $899,900
- MLS #:1153638
- Year Built:1908 / Approx.
- Taxes:$8,748 / 2018
- Style:Detached / 3 Storey
- Bedrooms:5
- Bathrooms:4
- Garage:1
- Basement:Full / Partially Finished
- Lot Shape:Rectangular
- Lot Size:50' x 100'
- Avg. Monthly Utilities:Water - $45; Hydro - $100; Gas - $90

