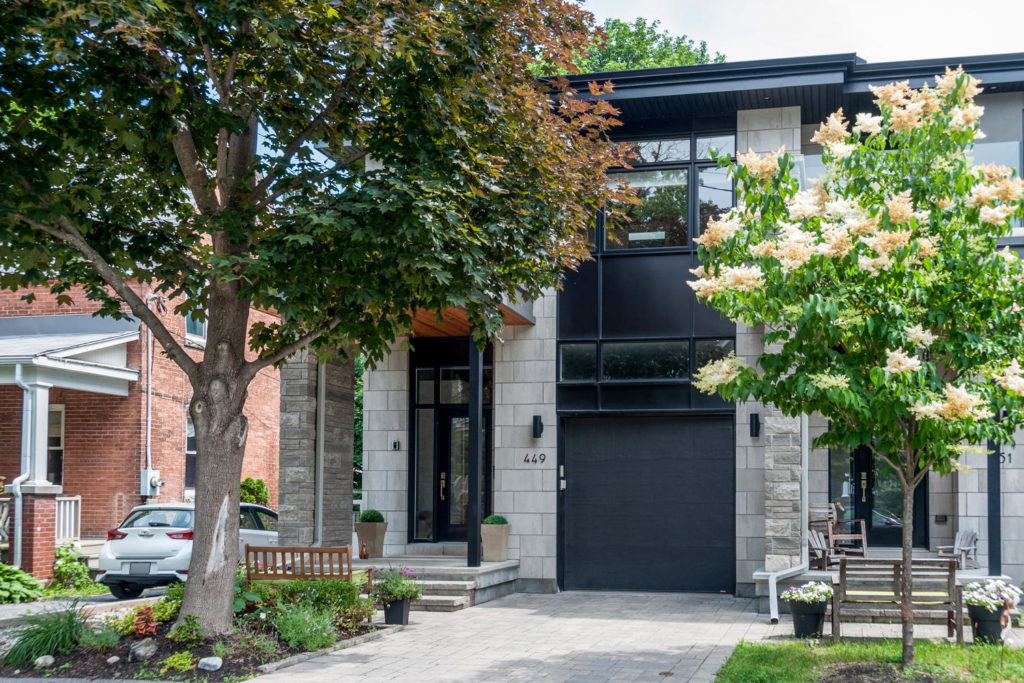Centrally located in the highly sought-after enclave of Westboro Village, where boutique retailers and charming cafes abound. This impressive 4 bedroom, 4 bathroom home is rich in both design and detail, configured to maximize space and light. Smart home integration with exterior security system ensures peace of mind. Top of the line, custom kitchen features high-end appliances, beautiful quartz countertops, stunning backsplash, and functional island/breakfast bar. With a walk-in pantry and convenient wine fridge, your pristine and well-organized kitchen is a chef’s delight. The open dining room is flooded with natural light and accented by attractive overhead lighting. The inviting living room with floor-to-ceiling windows showcases built-in shelving and cozy gas fireplace that overlooks the private and beautifully landscaped garden. Upstairs, the master retreat offers pure rest and relaxation. Impressive spa-inspired 5pc ensuite with skylight, separate deep soaker tub, glass shower, and his & her sinks. Private balcony provides a peaceful sitting area for evening drinks or tranquil reflection. Three additional bedrooms feature solid hardwood flooring throughout and provide ample closet storage (one with additional walk-in closet). 4pc family bathroom and convenient 2nd floor laundry complete this level. Downstairs, the large family room offers radiant heat cork flooring, custom California closets, and large, bright windows which transform the space. Additional 3pc bathroom provides added convenience and plenty of storage. Only minutes from Westboro Beach and NCC cycling and walking trails, 449 Highcroft is perfect for those with a busy, active lifestyle. Easy access to Highway 417 offers quick commute to downtown. Short walk to excellent schools, shopping and more! This beautiful home presents an extraordinary opportunity for a carefree urban lifestyle you will enjoy for years to come.
449 Highcroft Avenue
Westboro | $1,130,000
- MLS #:1158970
- Year Built:2013 / approx.
- Taxes:$8868 / 2019
- Style:Semi-Detached
- Bedrooms:4
- Bathrooms:4
- Garage:1
- Basement:Ful / Fully Finished
- Lot Shape:Rectangular
- Lot Size:25' x 100.03'
- Avg. Monthly Utilities:Gas: $77; Hydro: $110

