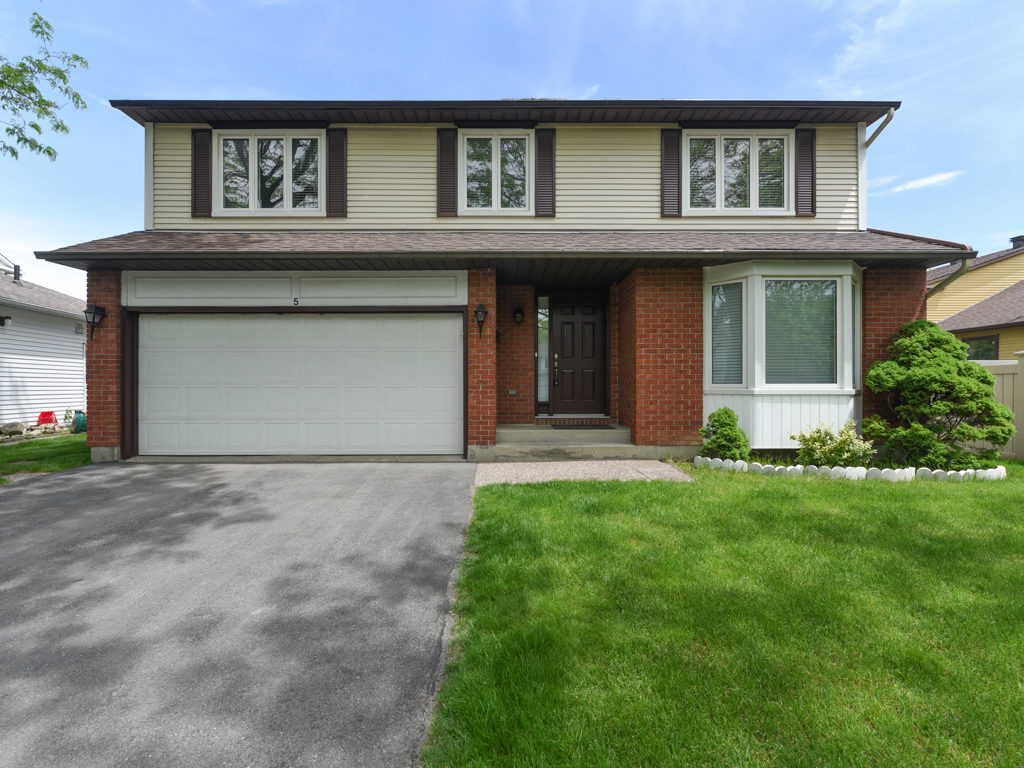Situated on a quiet court, surrounded by mature trees, this beautiful 4 bedroom, 2.5 bathroom family home features numerous updates throughout. Well maintained by its original owners, showing great pride of ownership, this sun-soaked abode offers open-concept living/dining room with hardwood flooring. Large eat-in kitchen with granite countertops and ceramic tile provides ample counter space and pantry storage. Main floor family room with inviting wood-burning fireplace, and patio door to the private backyard. Large laundry/mud room with side entrance and powder room complete the main floor. Upstairs find newly installed neutral carpeting (2019) and lovely large bedrooms flooded by natural light. Oversized master offers walk-in closet and updated full ensuite. The lower level of the home is brimming with opportunity and awaits your finishing touches: Home Theatre? Play Room? Gym? Life is yours to create! Well located in the fantastic community of Hunt Club, and close to all amenities, all that’s left is to move-in and enjoy!
5 Trusty Bay
Hunt Club | $574,900
- MLS #:1155144
- Year Built:1980 / Approx
- Taxes:$5,679 / 2019
- Style:Detached / 2 Storey
- Bedrooms:4
- Bathrooms:3
- Garage:2
- Basement:Full / Unfinished
- Lot Shape:Irregular
- Lot Size:56.20' x 85.55'
- Avg. Monthly Utilities:Water: $100; Hydro: $70; Gas: $100

