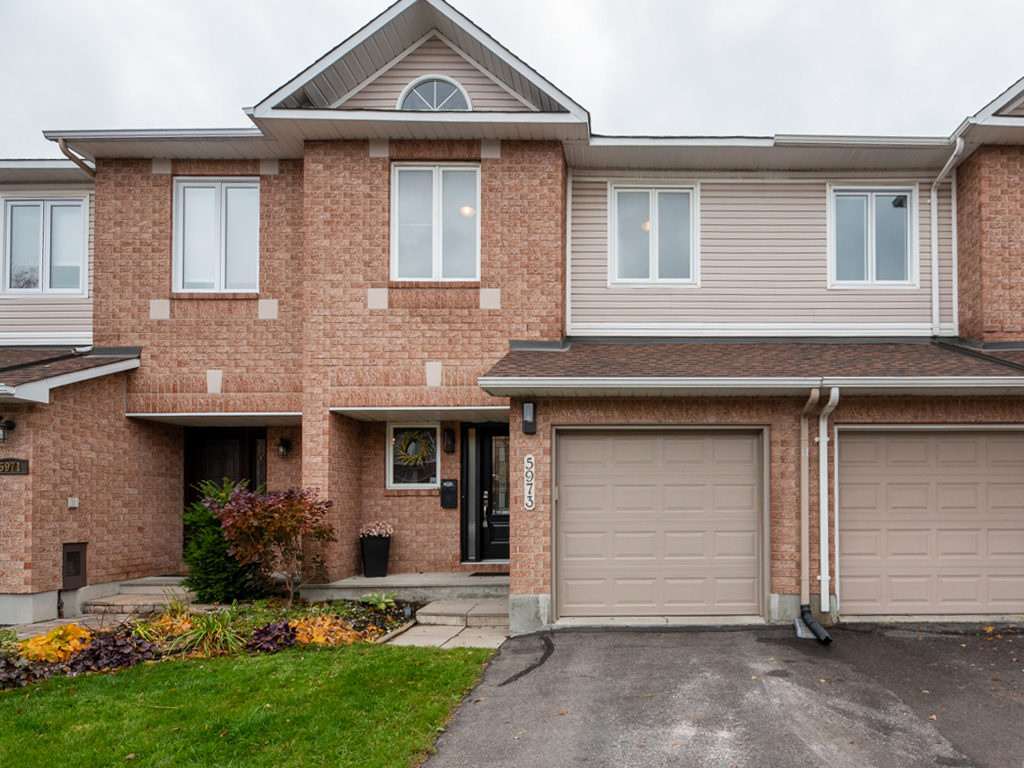This fabulous Chapel Hill freehold row unit offers unmatched value and flexibility for today’s modern family. Backing onto singles, this 3 bedroom, 3 bathroom home includes attached single-car garage and a private, fenced backyard perfect for entertaining. Open living/dining room is flooded with natural light and offers beautiful hardwood throughout. Large kitchen with ample pantry and countertop is highlighted by the attractive pass-through windows to the formal dining area. Upstairs, double doors open to the well-situated master bedroom with 3pc ensuite and spacious walk-in closet. Family bathroom, and two additional bedrooms overlook the quiet residential street. Downstairs, the private family room is the perfect retreat for late-night movies or a children’s play area. Laundry and generous storage area keep you well organized. Surrounded by friendly neighbours and fantastic local parks; located in an excellent school district. Close to all shopping amenities, Landmark Cinema, Movati, the Mer Bleue trail system, and more! Ready for you to move-in and enjoy; this is truly an opportunity you won’t want to miss!
5973 Pineglade Crescent
Chapel Hill South | $339,900
- MLS #:1173822
- Year Built:1994 / Approx.
- Builder:Minto
- Taxes:$3,188 / 2019
- Style:Row Unit / 2 Storey
- Bedrooms:3
- Bathrooms:3
- Garage:1
- Basement:Full / Partially Finished
- Lot Shape:Rectangular
- Lot Size:20.01' x 88'
- Avg. Monthly Utilities:Water - $20; Hydro - $40; Gas - $60

