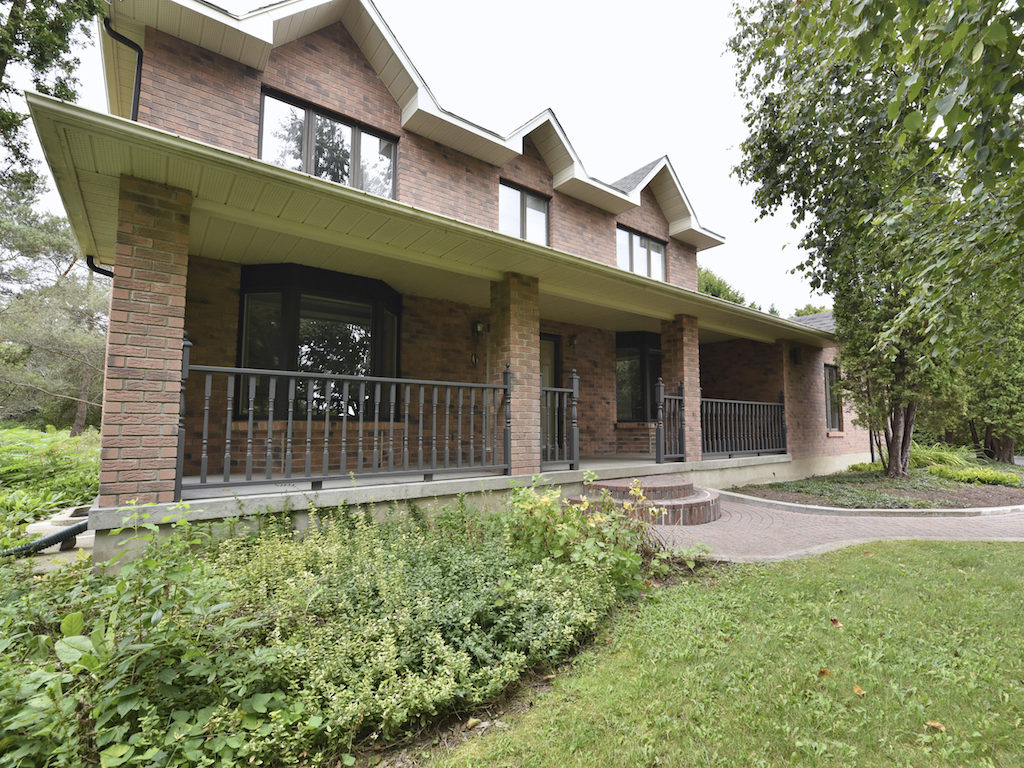Beautiful custom-built, all-brick home set on a 1.6 acre well-treed, private lot in the prestigious neighbourhood of Steeple Hill Estates.
At the end of a quiet court, this 4 bedroom, 3 bathroom home offers a country living mere minutes from all city amenities.
The formal living room features a beautiful bay window and crown molding accents. Freshly painted in designer tones it creates a warm and welcoming ambiance. The separate entertainment-sized dining room showcases matching features of bay window and crown molding with an elegant overhead chandelier. A pair or tasteful French doors provide access to either kitchen or front foyer of the home.
The functional and spacious open kitchen provides ample quality cabinetry including pot drawers and pantry with custom pullouts. The centre island with integrated stove top allows for easy meal preparations. The space is highlighted by a sunshine ceiling and large window above the double sink. The large attached eating area features an overhead ceiling fan and provides access to the private, oversized backyard through sliding patio doors.
The open sunken family room with beautiful exposed brick showcases an inviting wood-burning fireplace, custom built-in shelving unit, and a large bay window. A cozy gathering space for families on a chilly winter morning.
The main-floor office with custom built-in shelving is adjacent to the powder room and offers a direct entrance from the exterior to hallway, providing great potential for a successful home business.
The large main-floor laundry offers plenty of storage and overlooks the sun-soaked three-season sunroom, offering a cottage-at-home experience. The sunroom opens to a patio which would make an ideal hot tub location.
The upper level of the home features the spacious master bedroom with walk-in-closet and 4-piece ensuite with soaker tub and separate shower. The three additional bedrooms all feature large picture windows flooding the rooms with natural light. The 5-piece family bathroom features his & her sinks, ample storage space, and a combination shower/tub.
The lower level of the home features a full extra high basement with impressive cold storage area, workshop, and two staircases for easy access.
Situated on an expansive and well-manicured lot this home is move-in ready, surrounded by organic gardens, fruit trees, and rolling green space to grow and play. Only a short drive to Barrhaven, rich with shopping and entertainment amenities. This quality construction shows great pride of ownership. Come and fall in love with your new home today!
6 Danby Court
Fallowfield | $699,900
- MLS #:1124146
- Year Built:1985 / Approx
- Taxes:$6,161 / 2018
- Style:Detached - Two Storey
- Bedrooms:4
- Bathrooms:2.5
- Garage:2 Car Attached with Inside Entry
- Basement:Full / Partially Furnished
- Lot Shape:Irregular
- Lot Size:94.03' x 197.51'
- Avg. Monthly Utilities:Hydro approx. $354/month (2017)

