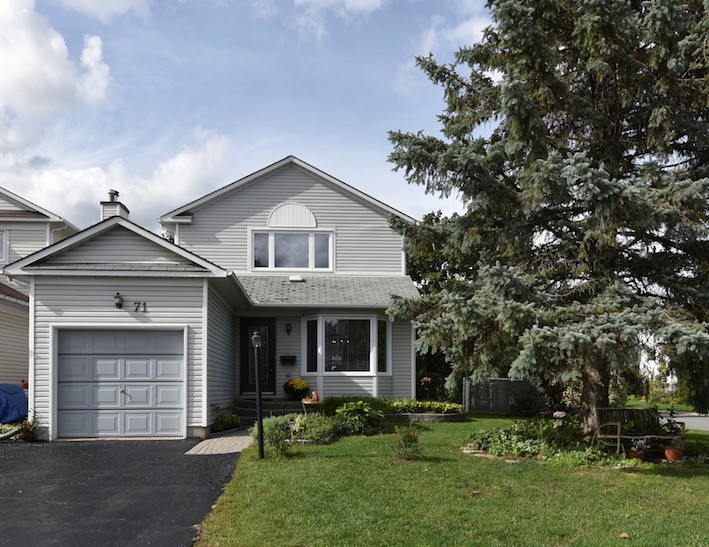Beautifully updated home on a quiet Barrhaven cul-de-sac. Fantastic layout includes 3 bedroom, 2.5 bathrooms, attached garage, and is ready for you to fall in love.
Flooded with natural light, the bright open-concept living room features a beautiful bay window that overlooks the family-friendly neighbourhood. A pair of tasteful French doors separate the space from the large front foyer. The attached formal dining room is accented by an elegant overhead chandelier with rich hardwood flooring throughout.
The quality custom Laurysen kitchen offers stainless steel appliances, double sink with large overhead window, ample cabinetry for storage, and kitchen island. With custom pullouts, pot lighting, and beautiful granite counter tops it truly must be seen to be appreciated! Sliding patio doors provide access to the fenced, private backyard, a perfect space for entertaining.
The bright family room with cozy gas fireplace creates a warm and welcoming ambiance. Large windows truly open up the space. The convenient main-floor powder room features modern fixtures and is tastefully decorated.
Upstairs, the master bedroom features a large picture window, hardwood flooring, impressive walk-in-closet, and 4-piece ensuite with separate tub and shower and updated quartz counter tops. The additional two bedrooms (one currently converted into a den) offer ample storage space and modern laminate flooring. The 4-piece family bathroom with quartz counter top also offers a combination shower/tub.
The lower level of the home provides a large home entertainment room and space for a personal home gym.
Resting on a large treed lot, this home showcases beautiful gardens and green space. A charming storage shed accents the quiet-cottage feel.
Only minutes away from the Barrhaven Town Center, this home is nearby all your shopping needs. Located close to great schools, parks, synagogue, and other shopping amenities. Easy access to highway 416.
Showing great pride in ownership, this opportunity won’t last long!
71 Vesta Street
Barrhaven | $429,900
- MLS #:1126858
- Year Built:1990 / Approx.
- Builder:Tartan Homes
- Model:Canfield III
- Taxes:3702.53 / 2018
- Style:2 Storey / Detached
- Bedrooms:3
- Bathrooms:2.5
- Garage:1
- Basement:Full / Finished
- Lot Shape:Rectangular
- Lot Size:46.59' x 100.07
- Avg. Monthly Utilities:Water - $80/month; Hydro: $71/month; Gas - $106/month

