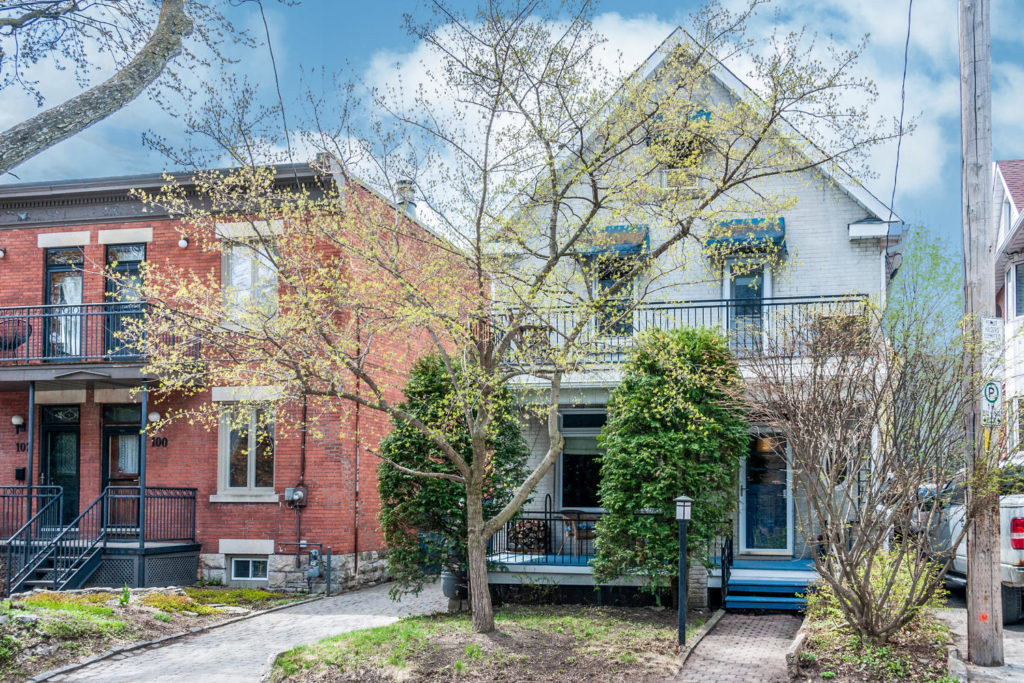Well-located in the central hub of Sandy Hill, this beautiful and well-appointed 3+1 bedroom, detached legal duplex offers opportunity and flexibility for large or multi-generational families, savvy investors, and working professionals looking to build their investment portfolio through an owner-occupied rental. The spacious lower level unit showcases a bright living room with inviting wood-burning fireplace; impressive built-in shelving offers the perfect library for avid readers. Lower master bedroom is flooded by natural light with sliding patio door access to private backyard oasis brimming with native flowers and heritage shrubs. The upstairs unit provides spacious living and open concept kitchen, living, and dining areas. A peaceful balcony overlooks the quiet residential street, and is the perfect spot to enjoy your morning coffee. Easy access to Highway 417, only steps away from beautiful parks, the University of Ottawa, fantastic shopping at the CF Rideau Centre, ByWard Market, and Parliament Hill. The perfect blend of century charm and modern convenience, 98 Russell Avenue will not disappoint.
98 Russell Avenue
Sandy Hill | $799,900
- MLS #:1146436
- Year Built:1900 / Approx.
- Taxes:$8,011 / 2018
- Style:Detached / Duplex
- Bedrooms:3+1
- Bathrooms:2
- Basement:Full / Unfinished
- Lot Shape:Rectangular
- Lot Size:33.99' x 123.27'
- Avg. Monthly Utilities:89.16; Hydro: 160.83; Gas: 179.16 (2018)

