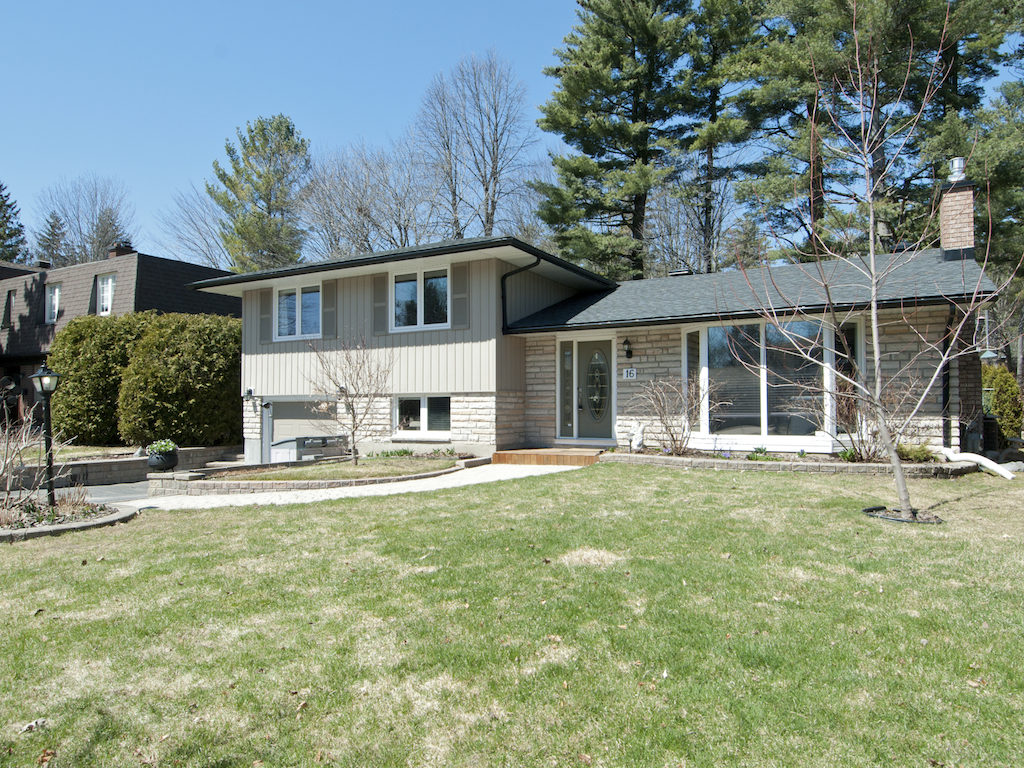Welcome to Arlington Woods—a quiet place to enjoy life and appreciate the beauty surrounding you. This quiet, residential neighbourhood is home to 5 parks, bike paths, shopping and Bruce Pitt, close to recreation and a large off leash dog park with fantastic walking trails.
This beautiful split level home has been completely transformed, beautifully renovated from top to bottom. The open concept living, dining and kitchen room is flooded with natural light. Spectacular kitchen with oversized granite island and built in wine fridge. Creamy white cabinetry with lots of storage and counter space. This is a kitchen you will love cooking in! Dining space opens up to lovely living room with ample space, huge windows overlooking the front yard and a gas fireplace. Perfect for cozying up to during the cold, winter months. Sliding patio doors open up to lovely south facing backyard with beautiful hedges that afford so much privacy. You do not feel like you are in the city back here!
Upstairs there are three generous sized bedrooms, all with hardwood floors. Beautiful bathroom renovation complete with in floor heating., gorgeous tile and ample space.
Lower level den is a lovely space for unwinding or watching your favourite television show. Beautifully renovated bathroom off den with gorgeous tile in the stand up shower. Huge storage space and laundry area in the basement.
Located in a fabulous neighbourhood, this home is a mere 15 minute drive to downtown and is in an excellent school district.
Updates include: Windows 2012, Shingles 2016, A/C 2012, Furnace 2008.
Natural Gas BBQ, shed, gazebo, kitchen island stools, washer & dryer all included.
16 Glendenning Drive
Arlington Woods | $599,900
- MLS #:1105001
- Year Built:1971
- Taxes:4122
- Style:SPLIT
- Bedrooms:4
- Bathrooms:2
- Garage:1
- Basement:Full
- Lot Shape:Retangle
- Lot Size:65 ' x 100 '
- Avg. Monthly Utilities:water 29$ hydro $100 Gas 85$ Taxes $343

